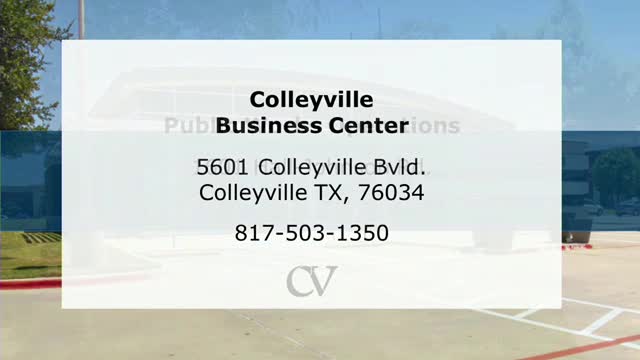Council discusses allowing small rear-facing carports without special-use permit, sets screening and height guidance
Get AI-powered insights, summaries, and transcripts
Subscribe
Summary
City council members and staff debated draft language that would allow some accessory carports to be built without a special‑use permit if they are fully behind the rear-most façade, screened from the street, and limited in height; corner lots and visibility via open fences emerged as key concerns.
City staff and council members at a Colleyville work session discussed adjustments to the city’s rules for accessory carports and similar small structures, focusing on when such structures should require a special‑use permit and how to define “behind the house” and acceptable screening.
The discussion centered on whether a carport or accessory structure could be allowed without a special‑use permit if it is “completely behind the rear‑most façade” of the house or if it is effectively screened from public view by vegetation, a privacy fence or other barriers. Staff said the draft language currently requires the structure to be “completely behind the house,” and council members urged clearer definitions to avoid disputes about sight lines and angles from the street.
Council members and staff raised several recurring issues: whether screening should include vegetation or fences and how to treat corner lots. Several speakers noted that relying solely on landscaping creates a maintenance risk — trees or shrubs can die or be removed, leaving a structure exposed. One staff speaker recommended adding a minimum screening standard and specifying the “rear‑most façade” as the measuring point so that unusual house forms (for example, side‑loaded garages or additions) are handled consistently.
Height and size limits were discussed as part of the compromise. Staff told the group that a 15‑foot maximum height had been the working figure and proposed language that would limit an accessory structure to the lower of 15 feet or the elevation of the primary structure. Council members agreed that tying the accessory height to the primary structure’s elevation would prevent small, low ranch houses from being overhung by taller carports.
Corner lots drew particular scrutiny. Multiple speakers said that on corner lots — where an otherwise rear‑facing structure could be broadly visible from the adjacent street because of open (rod‑iron) fences or the lot geometry — the structure should likely require a special‑use permit (SUP) for case‑by‑case review. Staff said applicants could still seek a SUP if they wanted a reduced setback or a solid fence in a location where the standard setback would not allow it.
Staff concluded the session by saying they would revise the draft language to: define the “rear‑most façade,” allow screening by vegetation or fences subject to minimum standards, set the height limit at 15 feet or the primary structure height (whichever is lower), and recommend requiring SUPs for most corner‑lot proposals. No formal motion or vote was recorded during the work session; staff will return with revised language.
The council’s questions emphasized precision in drafting: whether “not visible from the street” was sufficient or whether the standard should be “not unobstructed view from the street” or “completely behind the rear‑most façade,” and how to measure visibility when driveways or angles provide partial sight lines. Staff and council members repeatedly noted the need to write a measurable standard to reduce future appeals or complaints.
