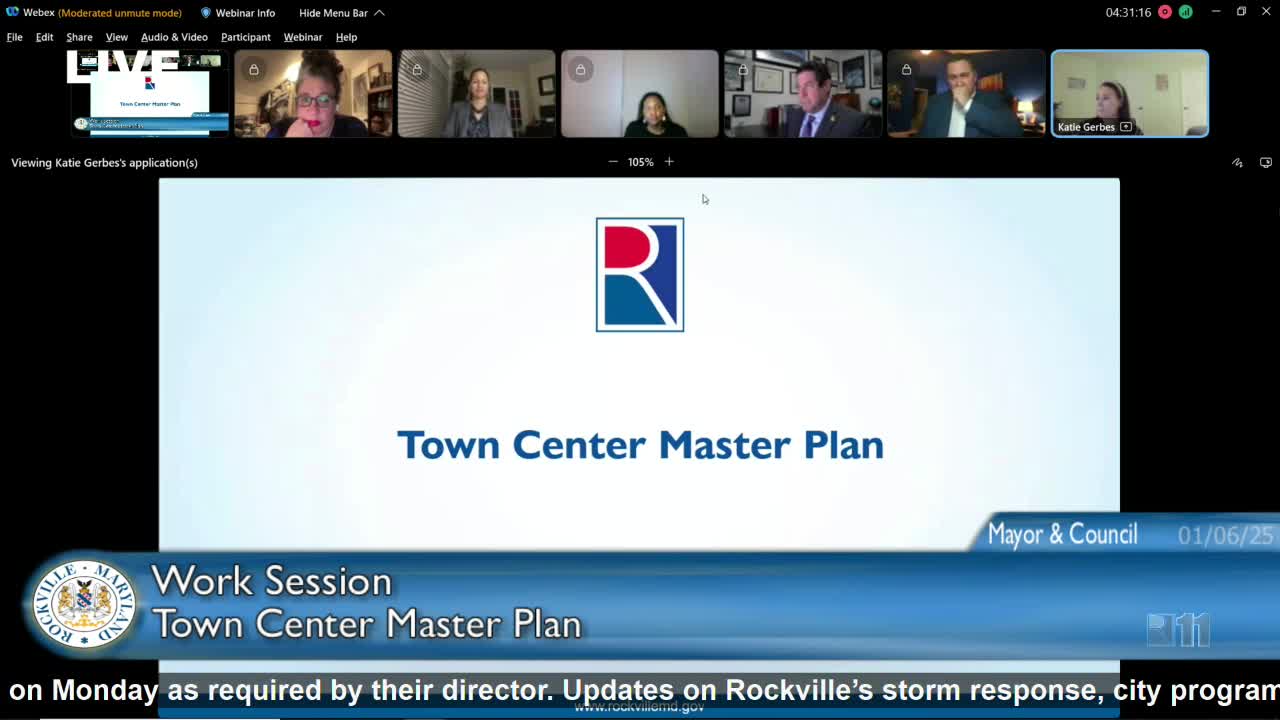Council adopts half‑mile corridor boundary for Town Center plan, agrees to require parking plans from developers
Get AI-powered insights, summaries, and transcripts
Subscribe
Summary
Rockville Mayor and Council on Jan. 6 directed staff to use a half‑mile radius around Rockville Metro (and a quarter‑mile around funded BRT stations) as the Maryland 355 character area in the Town Center master plan, and to require each project application to include a developer‑prepared parking plan justifying off‑street parking proposals.
Rockville Mayor and Council on Jan. 6 moved forward on two central elements of the Town Center master plan: (1) the geographic boundary and height framework for the Maryland 355 corridor, and (2) parking policy for future development.
The council chose a middle‑ground map for the 355 corridor, and it asked staff to require every applicant to submit a development‑level parking plan as part of the review process. That parking plan will require applicants to justify how many off‑street parking spaces they propose, explain demand assumptions and cite comparable projects or management approaches; the council said the requirement should be specific enough to prevent a one‑line justification and to let staff make an informed review.
“Staff’s recommendation is proceeding with scenario 2,” principal planner Andrew Rattlebach said during the meeting when presenting three mapping options for parcels to be included in the 355 character area. Scenario 2 includes parcels within roughly a half‑mile of the Rockville Metro station and aligns the corridor to a broader swath of properties staff deemed most likely to redevelop in the near term.
Why it matters: The decision governs where the plan’s tallest, transit‑oriented development could be allowed and sets the rules that will guide later rezoning and site‑plan reviews. The chosen boundary frames which parcels are eligible for higher base and bonus heights; higher permitted heights in the corridor allow more housing density in return for public benefits such as affordability.
Parking options considered: Staff presented three approaches: - Option 1 (Planning Commission draft): remove minimum off‑street parking requirements across the full Town Center planning area. - Option 2 (revised April draft): remove minimums only within a half‑mile of the metro and within a quarter‑mile of planned, funded BRT stations (mirrors a common county approach). - Option 3 (staff’s analytic recommendation): tailor parking minimums to the plan’s character areas — eliminate minimums in the corridor and core, and reduce minimums by about 25 percent in the plan’s edge areas.
Staff also summarized private parking operator data and other local examples. For two privately owned mixed‑use garages, staff reported that operators estimated daily average occupancies in the roughly 50–80 percent range and that some structures operate with substantial daytime vacancy. “When you add that altogether, they’re looking at a daily average occupancy of around 80%,” staff said when summarizing one operator’s data.
Council direction and outcome: After lengthy discussion and public comments, a majority of council members favored Option 2 (eliminating minimums within the half‑mile and quarter‑mile radii) coupled with the staff add‑on requiring a developer’s parking plan at the time of application. Council members also asked staff to explicitly state in the plan that requirements for accessible (ADA/“accessible”) parking remain in force and that on‑street spaces cannot be reallocated without city approval.
“I think that brings us to a majority on option 2,” one councilmember said at the conclusion of the discussion, an assessment staff confirmed on the record.
Next steps and notes on implementation: Staff will update the draft plan to reflect the council’s selection of the scenario‑2 boundary for the Maryland 355 character area and the parking policy decision. The packet will be revised and posted before the next council meeting; staff also committed to a follow‑up implementation checklist that will identify near‑term projects (wayfinding, pilot parking management, and signage) and track whether reduced parking requirements lead to additional affordable units through greater density.
Ending: The council did not adopt zoning changes on Jan. 6; it adopted policy direction for the plan. Staff will circulate the updated draft and an implementation timeline and return for formal adoption at a subsequent meeting.
