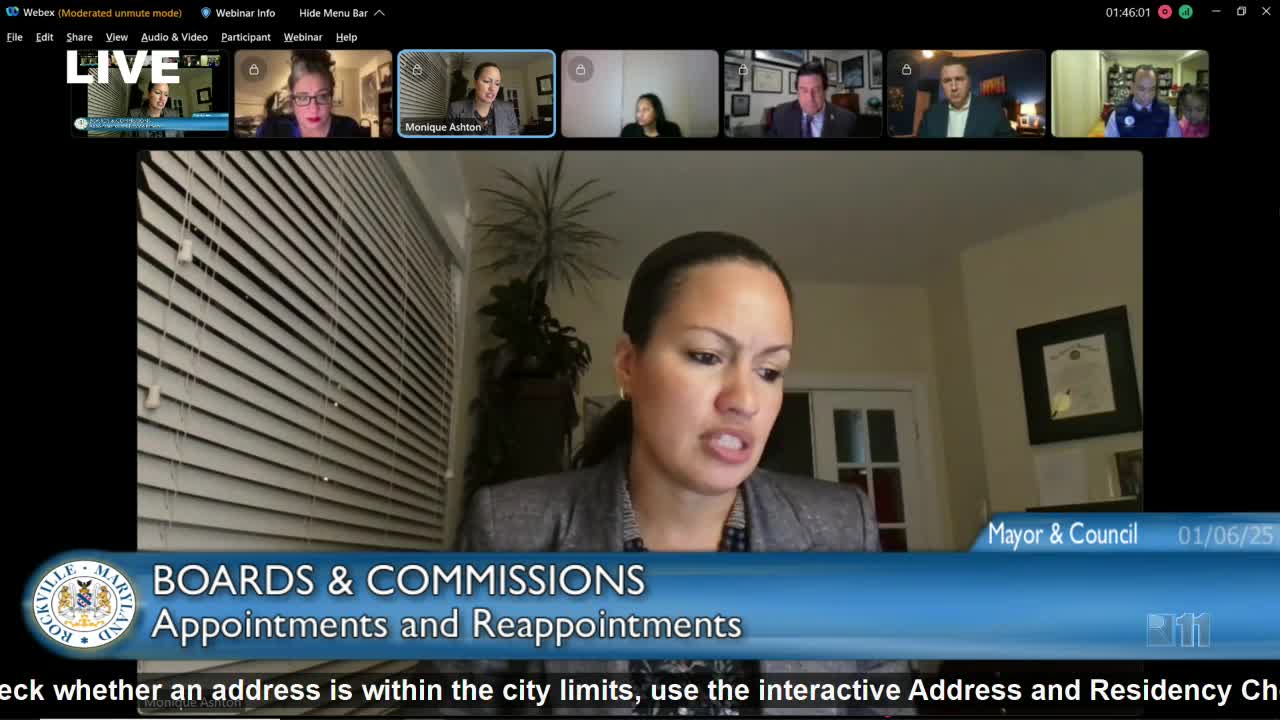Rockville council narrows Lincoln Park design changes to footprint and height
Get AI-powered insights, summaries, and transcripts
Subscribe
Summary
Rockville Mayor and Council on Jan. 6 focused their follow‑up on a proposed update to the Lincoln Park Neighborhood Conservation District, directing staff to bring back a concise amendment that primarily increases allowable building footprints and clarifies maximum heights rather than adopting a broad new set of mandatory design standards.
Rockville Mayor and Council on Jan. 6 focused their follow‑up on a proposed update to the Lincoln Park Neighborhood Conservation District, directing staff to bring back a concise amendment that primarily increases allowable building footprints and clarifies maximum heights rather than adopting a broad new set of mandatory design standards.
The council held an extended work session on proposed new design guidelines for Lincoln Park, a historic, largely single‑family neighborhood. City planners proposed several changes after walking tours, stakeholder interviews and a small online survey; staff said the most frequent complaint from residents was that the existing lot‑coverage/footprint limit made modest expansions difficult.
“This is the most commented issue that we that staff has heard throughout the process,” planner Christopher Davis said in the presentation, describing a proposal that would raise the maximum principal‑dwelling footprint from the existing 1,500 square feet to 1,800 square feet while retaining a 2,100‑square‑foot allowance in some one‑story situations.
Why it matters: Lincoln Park is a compact, older neighborhood where many homeowners said current limits forced them into unusual design choices to add living space. Council members said they want to correct the rules that create those pressure points while avoiding a long list of prescriptive new controls that could increase costs or limit flexibility for residents.
What the council asked for: After reviewing staff slides and extended discussion with residents and civic leaders, council members gave majority support to moving forward with targeted amendments that would: - Increase the building footprint cap described in the conservation district (staff proposed 1,800 square feet, with retained allowances for certain one‑story additions). - Clarify the height standard (staff proposed a simplified maximum of about 30 feet, replacing a more complex, harder‑to‑interpret rule).
“I appreciate the outreach and the walking tour,” Councilmember Marissa Valeri said during the session. “Which of the guidelines are the things that residents have really focused on and wanted help on?” City staff pointed to lot coverage (footprint), height, additions and front‑yard paving as the recurring themes.
Staff explained how the proposed guidelines differ from the current rules: the draft replaces vague “sympathetic” language with direct, measurable standards and adds an alternative‑compliance process so property owners can apply for exceptions when lots are unusual. “So what I’m hearing is…the existing building footprint standard needs to be changed,” Ricky Barker, director of planning, told the council.
Public input and next steps: Staff said outreach included walking tours, an advisory committee and an online survey; Davis told the council the formal online survey generated 13 responses, supplemented by many in‑person comments at meetings. Several residents, including Anita Neal Powell (Lincoln Park Historical Foundation), addressed the council during the community forum and the work session, arguing for careful attention to neighborhood character and long‑term stewardship.
Council members repeatedly urged caution about adding many new mandatory restrictions, especially those that govern materials, window sizes and other facade details. A number of council members said they were comfortable approving a narrow package of changes that remove the most burdensome constraints—particularly those that drove “mushrooming” second‑story additions intended to circumvent lot‑coverage limits—and asked staff to return with a redline amendment rather than a long new design manual.
Staff will prepare the revised conservation‑district amendment for a future meeting. The council asked that the updated packet call out precisely which design standards are being altered, clarify how the alternative‑compliance process will work, and include the outreach record and a short summary so residents can see what changed without reading a multi‑page draft.
Ending: The council did not adopt final text at the Jan. 6 session; instead, it directed staff to return with a focused package (footprint and height clarifications, plus procedural changes) for formal consideration. Staff said it will post the revised draft and supporting materials in advance of the next vote and continue outreach to the Lincoln Park Civic Association and neighbors.
