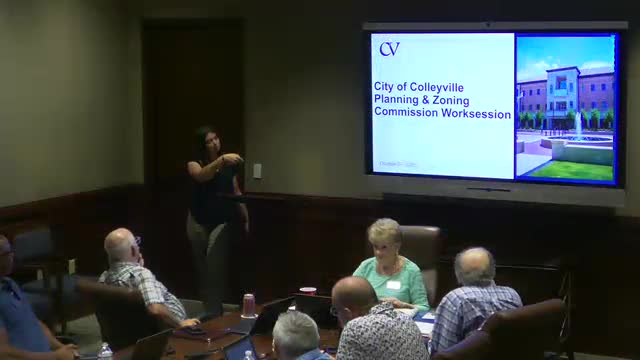Colleyville panel reviews request to build oversized accessory structure at 4905 Elton Trail
Get AI-powered insights, summaries, and transcripts
Subscribe
Summary
At a meeting on Oct. 27, 2025, municipal planning staff and members of a Colleyville panel discussed an application to construct a large accessory building for a gym and entertainment space at 4905 Elton Trail in the Elton Hollow subdivision.
At a meeting on Oct. 27, 2025, municipal planning staff and members of a Colleyville panel discussed an application to construct a large accessory building for a gym and entertainment space at 4905 Elton Trail in the Elton Hollow subdivision.
The applicant requested permission to exceed the citys accessory-building lot-coverage limit (4% of lot area). Planning staff told the panel that the propertys lot area is 29,051 square feet and that 4% of that area equals about 1,162 square feet. Staff said the property already contains an existing cabana and that, when combined with the proposed new building, the accessory structures would exceed the 4% allowance.
Ben, planning staff, told the panel that accessory buildings follow different setback rules than primary structures and are allowed to be as close as 5 feet from a rear property line depending on wall height and roof pitch. "They could be 5 feet away, but they're actually 8 feet 11 inches," Ben said, referring to the projects submitted side plan. Staff said the proposed accessory building would sit roughly 8 feet 11 inches from the rear property line and about 10.5 feet from the side property line; those clearances were described as larger than the minimum allowed for an accessory building of the proposed height.
Planning materials presented at the meeting describe the new structure as intended for a gym or entertainment use and not for habitation. The applicant stated they do not intend to add plumbing; planning staff noted that plumbing could be added later and that plumbing, kitchens, closets and other features contribute to whether a structure would be treated as habitable space under city rules.
Panel members and others raised several concerns during the discussion. A neighbors letter of support for the project was noted by staff, but commissioners and other attendees asked questions about lot-coverage math, precedents for large accessory buildings on larger lots, enforcement when unpermitted structures are built, and stormwater impacts. One panelist recalled a prior case where a large accessory building was denied and later apparently constructed without permit; another asked whether the proposed structure could act as a dam during heavy rain and requested topographic or drainage information.
Staff responded that the proposed accessory building complies with accessory-building setback rules because of its wall height and roof pitch, and said the planning packet would include the PD ordinance citation (O2-1344) and other supporting documents upon request. Staff also noted that the city has larger accessory buildings on multi-acre lots that materially differ from single-family lots in Elton Hollow.
No motion or vote was recorded during the session; the item was discussed but not decided at the meeting. Panel members asked staff to provide the ordinance citation and additional backup materials (site plan details and drainage/topographic information) in follow-up materials.
The meeting adjourned after closing questions. The panel heard only this item on the agenda for the session.
