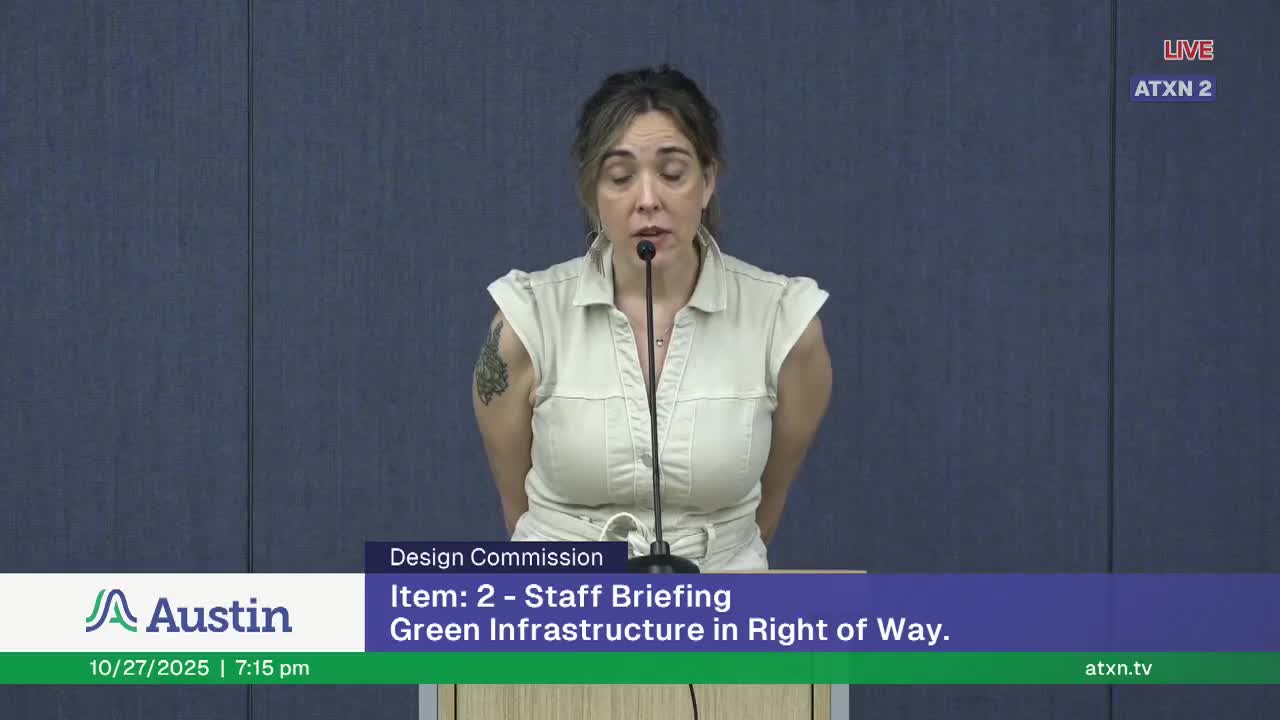City sets 350‑foot by‑right limit for downtown base height; larger projects will need council approval
Get AI-powered insights, summaries, and transcripts
Subscribe
Summary
Austin Planning Principal Planner Alan Panney briefed the commission on a recent City Council decision to set a new by‑right maximum building height within the Central Business District (CBD).
Austin Planning Principal Planner Alan Panney briefed the commission on a recent City Council decision to set a new by‑right maximum building height within the Central Business District (CBD).
Panney said the change was prompted by Texas Senate Bill 840, which took effect Sept. 1 and removes local limits on floor‑area ratio (FAR) for multifamily and mixed‑use developments in commercial zones. “Generally speaking, the state bill allows for multifamily or mixed use in any commercial zone in the city,” Panney said, and it prevents the city from regulating FAR for developments that qualify under the state law.
Why it matters: CBD was previously regulated by FAR (8:1) and had no formal height cap. With FAR no longer available as a control for some residential and mixed uses under the state law, staff proposed — and Council approved — a new by‑right height limit for CBD of 350 feet (measured to include parking and other above‑grade structures). Developments may still use the Downtown Density Bonus program to exceed 350 feet, but those requests will require council approval rather than administrative approvals in three downtown subdistricts that previously allowed certain FAR increases by staff.
Key details and reaction: Panney said staff analyzed median and average heights of projects participating in the density bonus and found an 8:1 FAR equivalent in the 210–230‑foot range; the 350‑foot cap is intended to allow for growth while providing a predictable base entitlement in a zone that previously had no height cap. He noted that current downtown trends feature taller buildings on increasingly smaller lots, and that allowing height by right helps reconcile development economics and the state law’s limits on FAR controls.
Commissioners raised concerns about downtown character, incentives for the density bonus program, and parking. Commissioner Howard asked whether raising the base by‑right height could weaken the incentive to use the density bonus (which funds affordable housing and other downtown community benefits); Panney responded that the density bonus remains optional and staff sought to maintain an option for developers to build under base entitlements without forcing them into the bonus program.
Commissioner McKinney asked whether staff had analyzed how including parking in the height measurement would affect project costs; Panney said staff used downtown parking data and estimated average structured parking at about six stories, which could put typical projects near 290 feet when parking is included, but that project variability means some sites could exceed the new base height and thus require council approval.
Next steps: Council asked staff to return by May with an update to the Downtown Density Bonus for three core subdistricts; staff also plans a more comprehensive downtown density‑bonus update by the end of next year in coordination with the Central City District plan. Panney said existing gatekeeper requirements for bonus projects — design commission review, Great Streets, and other standards — remain in force for projects seeking council approval.
Ending: Commissioners asked staff for further analysis of which lots remain developable downtown and the program calibration that will guide the May and next‑year updates. Panney said staff will schedule community engagement and calibration work in the coming weeks and shared an upcoming Central City District open house date for public input.
