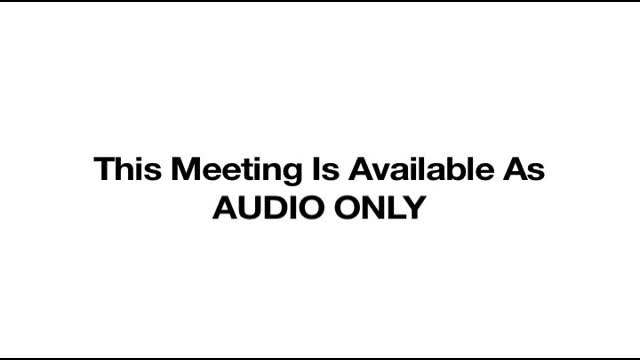La Habra planning commission approves design review for Burger King at 2101 W. Whittier Blvd.
Get AI-powered insights, summaries, and transcripts
Subscribe
Summary
The La Habra Planning Commission on a 5-0 vote approved Resolution 25-24 (Design Review 25-00007) to remodel the exterior of the existing Burger King at 2101 West Whittier Boulevard, including façade updates and limited site improvements; commissioners discussed ADA path-of-travel to a remote trash enclosure and the closed playground.
The La Habra Planning Commission voted 5-0 to approve Resolution 25-24, adopting Design Review 25-00007 to remodel the exterior of the existing Burger King restaurant at 2101 West Whittier Boulevard.
The project, described in staff testimony as “an existing drive through Burger King restaurant located on a 2.3 acre parcel at the northwest corner of Whittier Boulevard and Lindauer Drive,” would replace the building façade with Burger King’s national “garden grill” design and update site landscaping. Jacob Wilinga, associate planner, told the commission staff recommends approval subject to the conditions of approval.
Why it matters: the plan makes visible exterior changes to a long‑standing commercial site and includes accessibility and landscaping work that must meet municipal and state requirements. The commission’s approval starts a 10-working-day period during which the decision may be appealed to the City Council; if not appealed the decision becomes final after that period.
Project details and staff recommendations Wilinga described the site as surrounded by multi-tenant apartment complexes and shopping centers and said the existing restaurant was constructed in 1969. The proposed façade remodel would add rectangular forms, cementitious siding, a brick wainscot, metal awnings with cables and a red parapet light bar to align the property with Burger King’s brand update. He said the site will “predominantly remain unchanged” and that staff’s recommended conditions include limited parking-lot work, new landscaping, and accessibility upgrades.
Staff noted several specific site changes: the applicant would add one van-accessible ADA parking stall and provide an ADA path of travel from the restaurant to the existing trash enclosure in the northwest corner of the site, which Wilinga identified as required by the California Building Code. Wilinga also said the site is currently nonconforming for the number of street‑front trees required by the La Habra Municipal Code: “While 5 trees are required by the code, 1 tree is currently existing and the project is currently conditioned to add 2 new trees along the frontage to bring the site into conformance to the greatest extent possible.” Wilinga told commissioners additional trees would conflict with permitted signage and driver sight lines.
Debate over ADA path of travel and building-code enforcement The most substantive discussion concerned the conditioned ADA path of travel to the remote trash enclosure. Architect Stephen Bradley, representing the applicant, said the play structure and playground area have been closed since the COVID-19 pandemic and that the team intends to “freshen this up and repair it so that it will once again be opened.” On the ADA path to the trash enclosure, Bradley told the commission he had “gone through the ADA code in my 45 years and all the restaurants that I’ve done, never had to do this,” and he asked the commission to rescind that portion of the requirement.
A planning manager (staff) replied that “it’s staff’s…understanding that this is a building code requirement. Even if we were to remove this as a condition of approval, they will be required to undergo building and plan check review and building and safety will make a determination as far as ADA upgrades and improvements,” and reiterated that the path-of-travel condition reflects the building official’s interpretation of code.
Commissioners and staff repeatedly told the applicant the commission could not waive state or federal accessibility requirements. One commissioner summarized: the commission “has no authority whatsoever to waive accessibility requirement either state or federal” and advised the applicant to work directly with the building official during plan check if they wish to challenge the applicability. Bradley said he would pursue that route with building and safety.
Playground, landscaping and site details Bradley and commissioners clarified the playground would be addressed under a separate permit: Bradley said a “freshening of the play equipment” is anticipated but “it will be done under a different permit. It’s not part of this project.” On landscaping, staff’s report and conditions require adding two street trees to move the frontage toward compliance; staff said more trees would conflict with existing permitted signage and driver sight lines.
Vote and next steps Commissioner Manley moved to approve Resolution 25-24 (Design Review 25-00007); Commissioner Logan Cannon seconded. The motion passed 5-0. The commission’s action will become final in 10 working days unless appealed to the City Council.
The commission closed the matter with no further conditions beyond those outlined in staff’s written recommendation and with directions that the applicant coordinate with building and safety regarding the ADA path-of-travel requirement. The meeting was adjourned to Monday, 11/10/2025.
Quotes in this article are taken verbatim from the meeting record.
