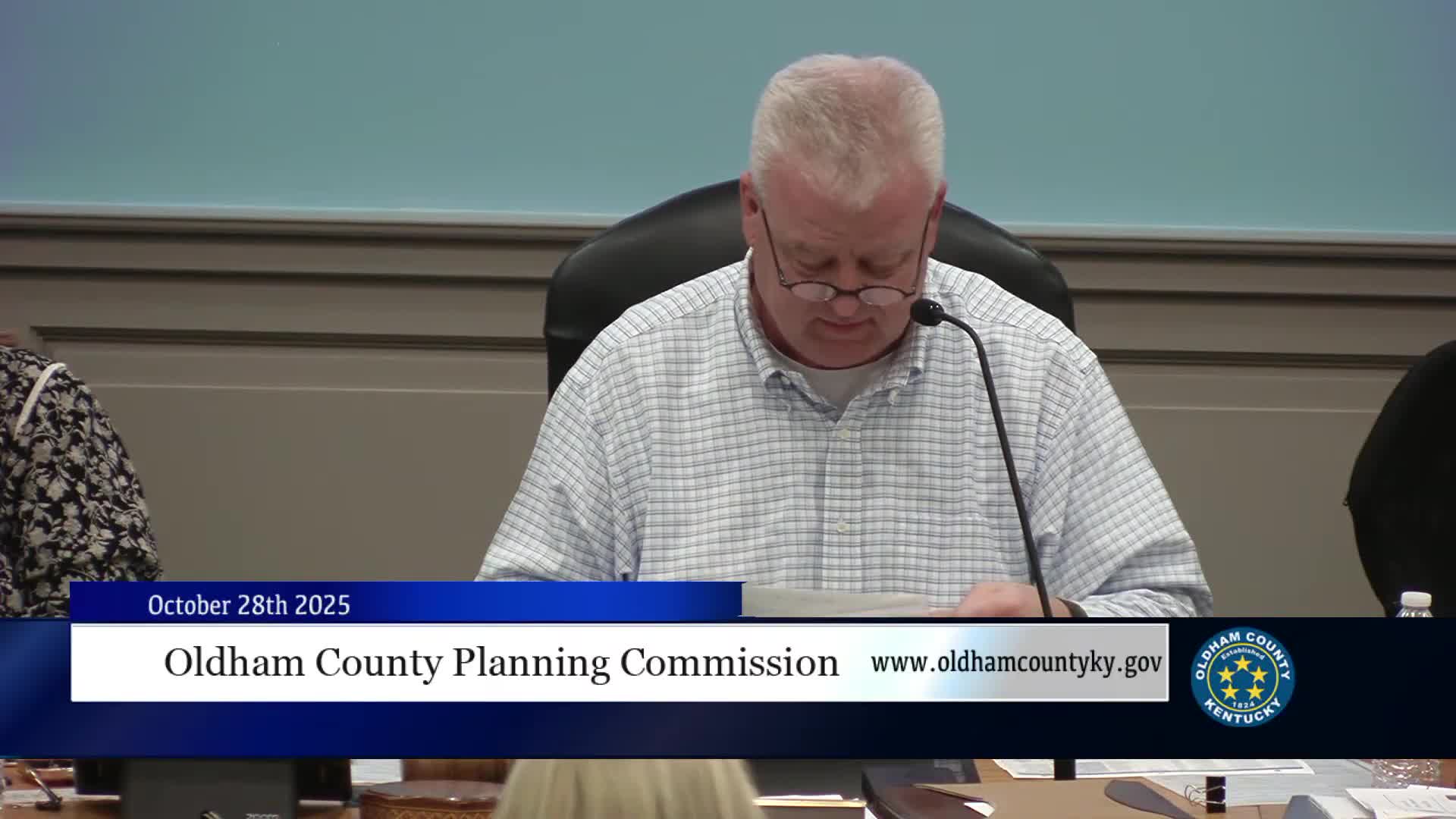Commission grants Chase Bank parking waiver for new Buckner branch; landscaping plan required
Get AI-powered insights, summaries, and transcripts
Subscribe
Summary
The Oldham County Planning Commission approved a waiver to exceed the maximum parking cap for a proposed Chase Bank branch in Buckner, allowing 28 spaces where the zoning ordinance caps banks at 18; the approval is limited to the plan presented and requires a landscape and lighting plan before building permits.
The Oldham County Planning Commission on Oct. 28 approved a waiver allowing a proposed Chase Bank branch in Buckner to provide 28 parking spaces rather than the 18 the Oldham County zoning ordinance normally permits for banks of the site’s size.
Oldham County staff said the property at the 2700 block of South Highway 393 is 1.89 acres and zoned IPD (Industrial Park District). County regulations (Oldham County Comprehensive Zoning Ordinance §280‑070) set a maximum of one parking space per 200 square feet of gross floor area for banks; the proposed building is 3,432 square feet, which equates to an 18‑space maximum. The applicant requested a waiver for 10 additional spaces and said the bank’s corporate operating analysis supports the larger number to avoid customer parking shortages on high‑demand days.
Commissioners approved the waiver by unanimous roll call vote, 13–0. The commission’s action included two standard conditions: the waiver applies only to the plan reviewed at the Oct. 28 public hearing, and the applicant must submit a landscape and lighting plan for staff approval prior to building plan approval. In discussion, staff confirmed the proposed site’s impervious surface ratio (as presented) is below the maximum allowed and that the detention basin shown on the plan will be reviewed and sized during construction plan review to account for impervious area.
Applicant representatives — including bank real‑estate counsel and the project engineer — told commissioners the requested parking count reflects Chase’s operating standards (account base, teller and office needs, employee counts and anticipated peak‑day demand) and that internal corporate calculations are commonly proprietary. Commissioners asked whether the extra spaces could be staged and added later; applicants said that option had not been pursued. County staff and the applicant agreed that any impacts on drainage would be captured and addressed in the construction‑plan detention calculations.
Votes at a glance: PZ‑25‑032 (Chase Bank, Buckner) — motion to approve waiver for 10 additional parking spaces, with conditions that the waiver applies only to the plan reviewed and that a landscape and lighting plan be approved prior to building plan approval; outcome: approved 13–0.
Ending: The permit‑stage review will require submission of the landscaping and lighting details and full construction‑plan review of drainage and detention; the waiver itself applies only to the exact plan presented to the commission.
