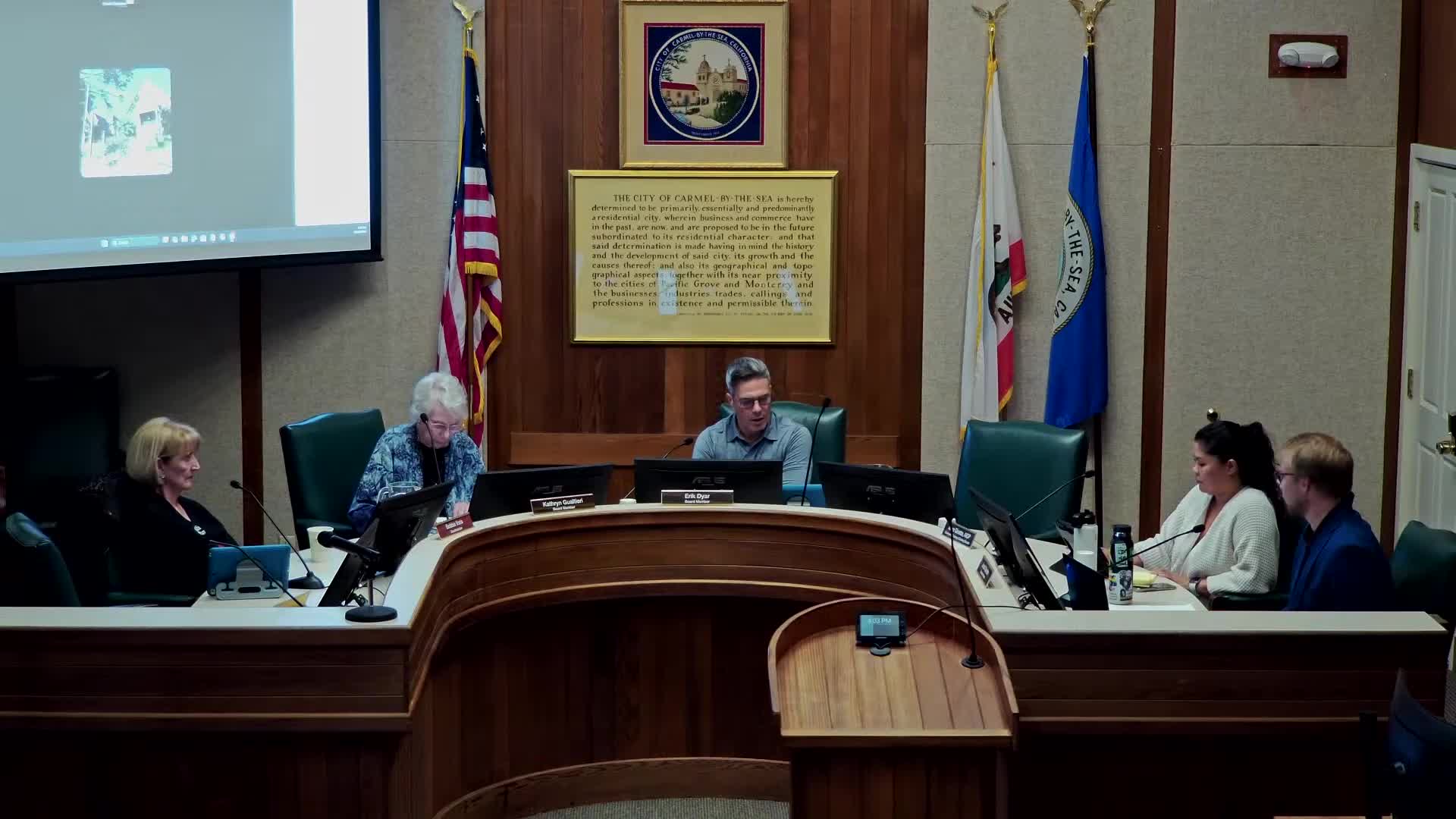Historic resources board finds ADU project consistent with preservation standards at George Graft House
Get AI-powered insights, summaries, and transcripts
Subscribe
Summary
The Carmel-by-the-Sea Historic Resources Board on Oct. 28 adopted a resolution finding that a proposed 408-square-foot accessory dwelling unit and related alterations at the George Graft House are consistent with the Secretary of the Interior's Standards for Rehabilitation.
Carmel-by-the-Sea — The Historic Resources Board on Oct. 28 adopted a resolution finding that proposed alterations, including a 408-square-foot accessory dwelling unit (ADU), fenestration changes and garage roofline alterations at the George Graft House, are consistent with the Secretary of the Interior's Standards for Rehabilitation.
The finding means staff and the board determined the work would not harm the property's historic character and that the alterations largely affect nonhistoric portions of the site, the board was told.
Staff said the property, a Spanish-eclectic three-story house designed by M.J. Murphy in 1929 and listed in the city inventory in 1999, retains its character-defining features. The city's contracted historic consultant concluded the project meets Standards 1, 2, 3, 5, 6, 7, 9 and 10 of the Secretary of the Interior's Standards; Standards 4 and 8 were reported as not applicable to this work. The board's staff report described the proposed scope as a new 408-square-foot ADU at the rear of the property, changes to window fenestration on the main house and detached garage, a roofline alteration at the garage, removal of some nonhistoric site coverage to accommodate the ADU, driveway resurfacing and wall/fence adjustments.
"We feel like we've done everything we could to respect the old historic resource," said Eric, the project architect, during the public hearing. "We feel like it's... we're doing the right thing by that house." Eric spoke for the applicant and concurred with staff's analysis.
Board members asked about the scope of local design review for ADUs on historic properties. A city staff member, Lehi Step, said the city's review focuses on whether an ADU would have "deleterious effects on the historic property" rather than offering broader design-direction for ADUs. "We don't have any information regarding the intent for the use of the ADU," Lehi Step added in response to a question about short-term rentals, noting that transient rentals are prohibited in the R-1 zone and any rental would have to be for a minimum of 30 days.
On site-coverage questions, staff said the site is currently nonconforming and that the only added coverage proposed is the minimum landing required by building code for ADU access; otherwise no new coverage is being authorized. The staff presentation also said the proposed ADU is located at the rear of the lot and would be minimally visible from the street, kept within the scale of the property and using materials compatible with the main house.
After discussion the board voted to adopt the resolution finding the project consistent with the Secretary of the Interior's Standards. Roll call recorded the votes as: Board member Dyer ' Yes; Board member Gualtieri ' Yes; Board member Forrest ' Yes. The chair announced the motion passed.
The board's determination is a consistency finding; it does not grant building permits, zoning variances or other approvals that may be required. Staff recommended the resolution and noted additional approvals (building, utility connections, any necessary variances) would follow their respective application processes.
