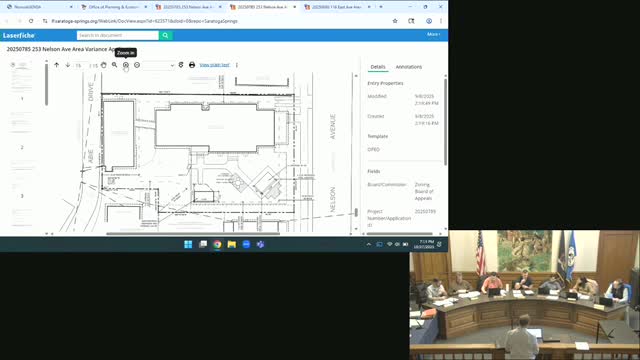ZBA continues review of proposed house at 112 Fifth Ave; applicant to verify permeable-paver calculations
Get AI-powered insights, summaries, and transcripts
Subscribe
Summary
The board continued the application for a new single-family residence at 112 Fifth Avenue after the applicant presented a reduced-footprint plan and the board asked city staff to verify porous-paver impervious-credit calculations before a vote.
A proposal for a new single-family house at 112 Fifth Avenue remained under review at the Oct. 27 Zoning Board of Appeals meeting after the applicant submitted a revised plan that reduced the footprint and modified the driveway layout.
Why it matters: The lot would require multiple variances, including combined building coverage, impervious coverage and rear-yard setback. The board focused on whether changes to the footprint and use of permeable pavers could eliminate or reduce the impervious-coverage variance.
Key points from the presentation: The applicant presented a scaled-back plan that removed a first-floor master and placed primary sleeping quarters upstairs with an elevator, reducing the footprint. The applicant said that, with porous pavers, impervious coverage could drop from about 54.5% to the low 46–50% range pending city confirmation; staff advised the applicant to have the permeable-paver calculations verified by the city engineer.
Board comments and requests: Members thanked the applicant for revising the plan and asked staff to confirm the paver credit methodology. Board members noted that an earlier neighborhood approval (132 Fifth, a separate case from 2022) was an outlier and should not be treated as the neighborhood average. The board asked the applicant to obtain written confirmation from city staff that the porous-paver approach would produce the claimed impervious percentage.
Next steps: The board continued the item pending verification of the paver calculations and any revised denial from staff confirming the new numbers. The applicant was asked to supply confirmatory documentation before the Nov. 17 meeting.
Ending: No vote was taken. The board kept the public hearing open to allow technical confirmation.
