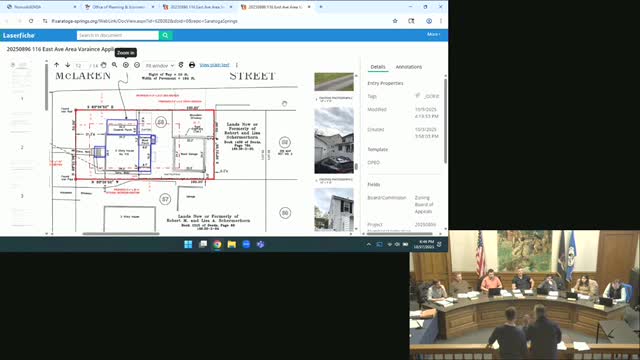ZBA continues public hearing on addition at 116 East Avenue; board requests neighborhood footprint data
Get AI-powered insights, summaries, and transcripts
Subscribe
Summary
The board kept the public hearing open for a proposed addition at 116 East Avenue and asked the applicants to provide comparables showing house footprints and lot sizes, and to confirm whether a chimney and other site constraints limit alternative designs.
The Saratoga Springs Zoning Board of Appeals on Oct. 27 continued the public hearing for an area-variance request at 116 East Avenue, where the homeowners seek relief for side and corner-side setbacks to build additions and an entry.
Why it matters: The application would increase living space on a substandard lot in the UR2 district; board members emphasized the need for neighborhood context to determine whether the footprint and requested relief are consistent with nearby properties.
What happened at the hearing: Architect Keith Buff and homeowner Robert Massey presented the proposal, describing two additions: a single-story den/replacement of a screened porch at the north end and a two-story addition at the south end to expand the kitchen and create additional primary-suite space on the second floor. Buff said the existing house is roughly 1,422 sq ft and the proposed design would result in an approximate finished size of about 1,965 sq ft.
Board guidance and questions: Members thanked the applicants for neighborhood outreach and public comments, and asked for more detail on comparables — specifically, other lots’ first-floor footprints and lot sizes — so the board can judge whether the proposed footprint is in line with the block. Board members also asked the applicants to confirm chimney impacts, mechanicals placement, and whether the lot’s substandard size contributes to the need for setback relief.
Next steps: The board left the public hearing open and asked the applicants to submit comparables and any revised plans in advance of the Nov. 17 meeting so staff can verify impervious-coverage calculations and other technical details.
Ending: No vote was taken; the board expects supplemental materials and confirmed the next meeting date of Nov. 17.
