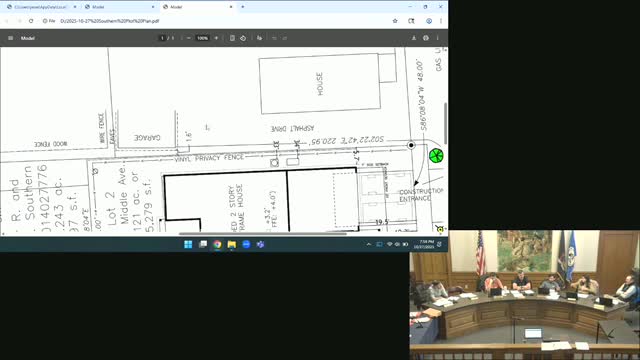ZBA approves new house at 131 Bridal Ave after debate over coverage and equipment placement
Get AI-powered insights, summaries, and transcripts
Subscribe
Summary
The Zoning Board approved variances to allow construction of a single-family house at 131 Bridal Ave, granting relief for combined coverage, rear and side setbacks, and driveway percentage after the applicants supplied planning-board materials and neighborhood comparables.
The Saratoga Springs Zoning Board of Appeals on Oct. 27 approved area variances that allow the construction of a single-family home at 131 Bridal Avenue, with several board members expressing concern about lot coverage and the placement of mechanical equipment.
The motion approved variances for maximum combined coverage (the application proposed about 48.9–49% where the district allows 40%), rear setback (proposed about 20.8 feet vs. required 25 feet), total side setback (proposed about 10.2 feet vs. required 12 feet) and driveway percentage (proposed 37.5% vs. allowed 25%). The motion passed 5–2.
Why it matters: The decision allows a new, larger home on a lot created by an earlier subdivision. Board members spent substantial time weighing whether the house’s footprint is compatible with nearby properties and whether mechanical equipment should be located at the side or rear of the site.
What the applicants presented: Jesse Boucher, representing the homeowners, told the board that the design went through planning-board review and that revisions made the house “more present at the street” while adding 71 square feet during planning-board review. Boucher said the homeowners preferred a covered rear porch and that removing the porch would lower coverage by about 3.6 percentage points and reduce the rear setback impact somewhat. He also provided neighborhood comparables showing several neighboring parcels with similar or greater first-floor footprints and lot coverage.
Board concerns and conditions: Several board members asked the applicants to provide additional data on neighborhood comparables and verified permeable-paver calculations. Multiple members urged relocating the condenser and backup generator out of the side setback and into the rear if feasible; the applicants told the board they could move equipment to the rear, and the board recorded that change in the public record during the hearing. The planning board had earlier placed conditions on subdivision approval (sidewalk alignment and street-tree species), which the ZBA noted.
Vote and next steps: The board approved the variances 5–2. The record notes follow-up actions: the applicant must confirm permeable-paver credits with city staff and satisfy planning-board conditions before final permits are issued. Board members said supplemental materials should be submitted in advance of the Nov. 17 meeting if further review is needed.
Ending: With variances approved, the applicants may proceed to final permitting and building-permit review once they meet the listed conditions.
