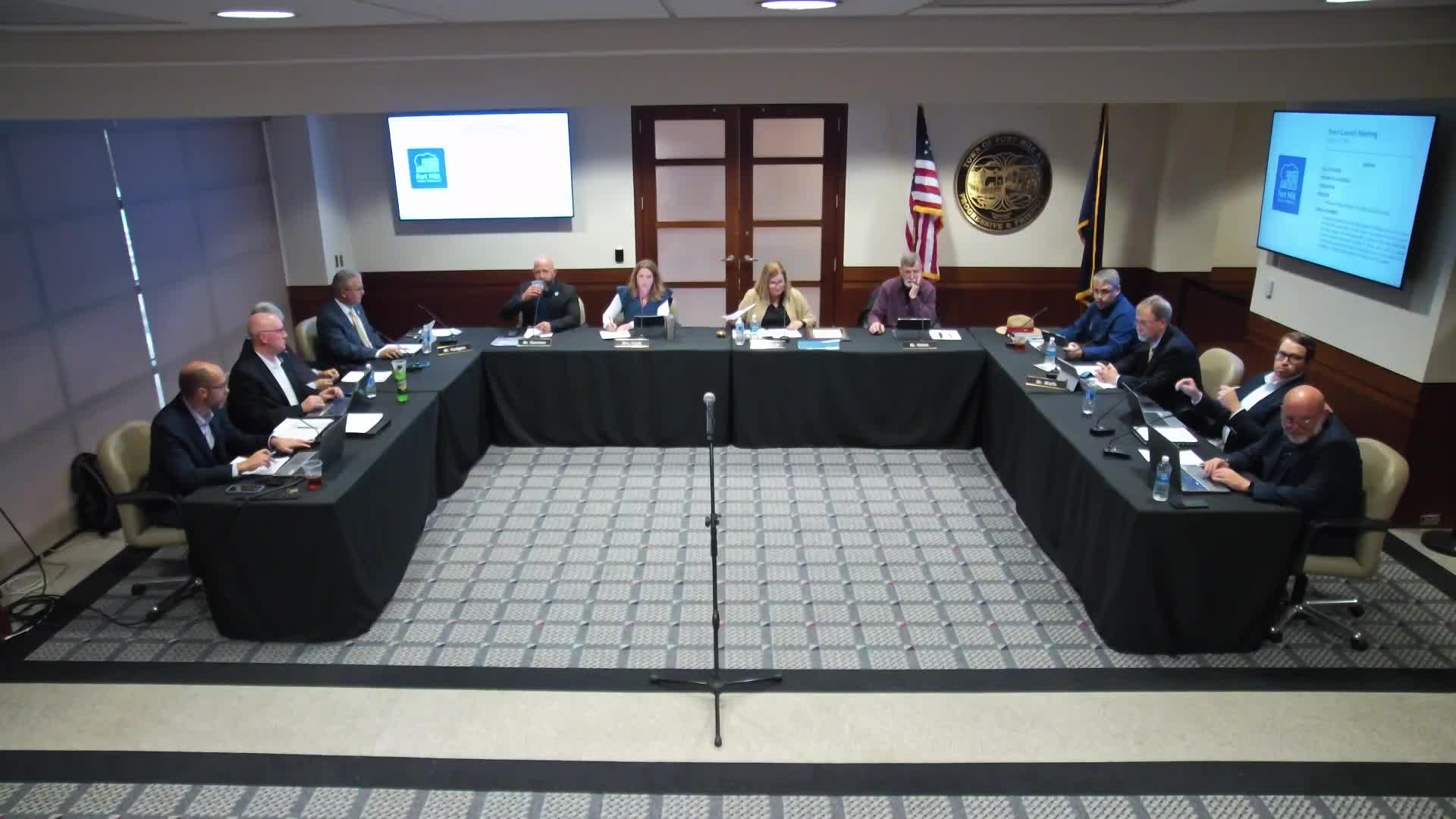Council approves first reading for MXU rezoning of old mill site; developer pledges employee housing and parking deck
Get AI-powered insights, summaries, and transcripts
Subscribe
Summary
Jerry Gronski, the applicant's representative, presented a mixed-use redevelopment plan for the old mill property and sought rezoning from general industrial and R-10 to MXU, a request the council approved on first reading.
Jerry Gronski, the applicant's representative, presented a mixed-use redevelopment plan for the old mill property at Sprat Street, Railroad Avenue, Williamson Street and Watson Street, asking the council to rezone roughly 15.9 acres from general industrial and R-10 to MXU. "The family does want to extend Main Street and create this community magnet and turn this vacant warehouse into a substantial multifamily, beautiful spot for residents to be with 25,000 square foot of retail," Gronski said.
The project design includes up to 225 multifamily units and a minimum of 20,000 (and up to 25,000) square feet of commercial space, a two-level parking deck with residential parking below and public/retail parking above, and street resurfacing within project boundaries. Gronski told council the proposal would increase on-site parking from the code minimum to roughly "505 hundred and 31 spaces" (as presented), and that the developer will propose a diagonal parking pattern on Watson Street rather than parallel parking.
Chris Pettit, speaking as the town's subject-matter staff, told council staff worked with the applicant to draft development conditions intended to make the approved plan "what you see is what you get" and to require the applicant to return to council for any material or major modification. Pettit said routine reviews (historic-review board, building-plan review, planning commission) remain part of the process and that the planning director would retain discretion to determine whether a change is a major modification requiring council review.
Council members questioned several specifics during a lengthy Q&A: whether minor architectural changes would be handled administratively, how historic-review board authority applies to the existing mill but not to new construction, buffer and setback reductions for existing parking areas (the applicant proposes an opaque fence and planting screening), and coordination on Watson Street realignment and temporary closures during construction and town events. Council also sought clarification that the application predates the town's moratorium; staff confirmed the submission was received before the moratorium and thus may proceed.
Gronski also announced a targeted employee housing benefit: the developer will reserve 5% of units (eleven apartments) for town employees, first responders and school staff for one year, offer a 10% rent discount on those units and give township employees priority on wait lists. "That 10% will be somewhere between 250 and $350 per month" in projected savings, Gronski said while explaining the developer's financial analysis.
Because this was a first reading and public hearing, council took a voice vote after a motion to approve; the motion was seconded and the mayor called for the ayes. The record shows the item passed on first reading by voice vote. The ordinance and the attached development conditions require additional review processes (HRB, planning commission, building plan review) before final approvals and allow the planning director to require council review when changes would materially depart from the approved concept.
Provenance: Council opened the public hearing at 00:25:36; Chris Pettit's staff presentation began at 00:25:59 and the motion and voice vote approving first reading were taken at 00:48:03.
Ending: The project will return through the town's standard review channels for design and plan review. Major deviations from the approved concept will require council consideration under the development-conditions language approved on first reading.
