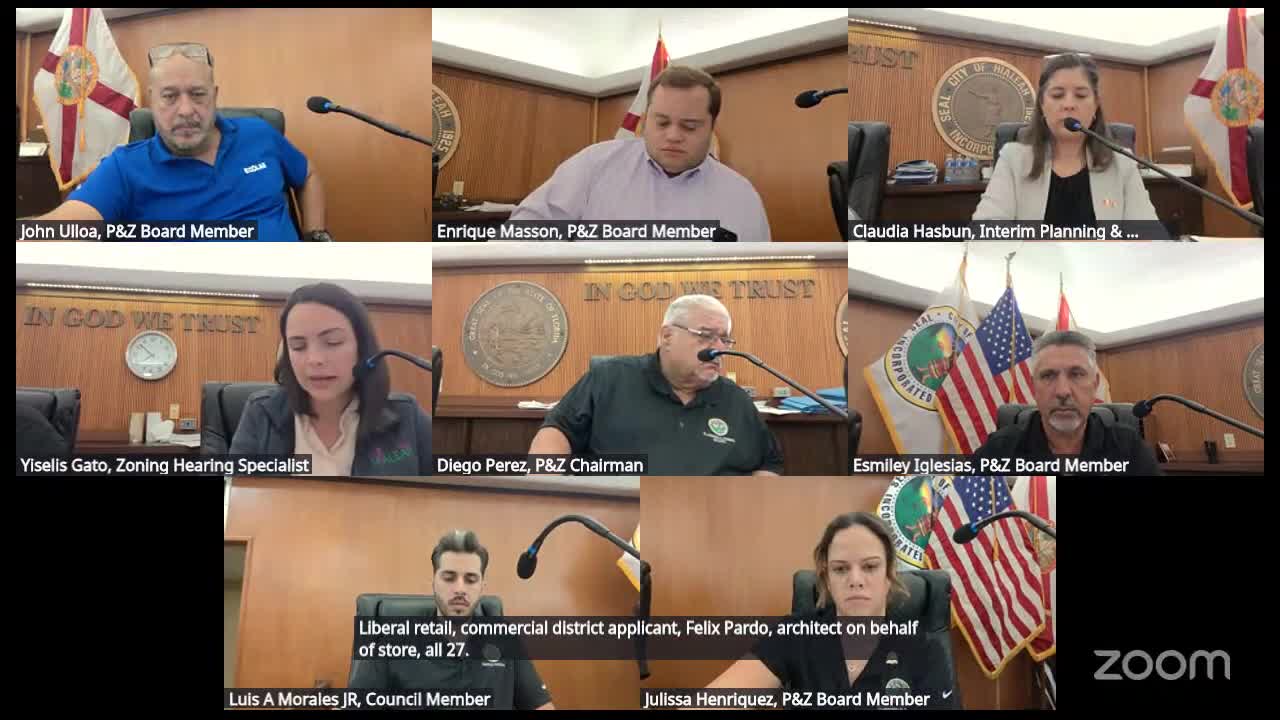Board approves four-story enclosed self-storage redevelopment on Lejeune Road with conditions
Get AI-powered insights, summaries, and transcripts
Subscribe
Summary
The Planning & Zoning Board approved variances Oct. 29 for a four-story enclosed self-storage redevelopment assembled from three parcels and a vacated alley along Lejeune Road, subject to conditions including unity of title and a six-foot masonry wall with landscaping along the west edge.
The Planning & Zoning Board on Oct. 29 approved variances and concept-level plans for a four-story enclosed self-storage building assembled from three parcels (4148 E. Eighth Ave, 780 E. 40th St and 790 E. 40th St) and a vacated alley. The applicant requested relief for building height (49 feet where 48 feet is the maximum), a reduced East Eighth Avenue front setback (4 feet where 20 feet are required), fewer parking spaces (24 provided where 29 required) and fewer loading spaces (1 provided where 3 are required); staff recommended approval with conditions.
Architect Felix Pardo presented the assembled-site plan and said the project places the building toward Lejeune Road to create a deeper buffer from the single-family homes to the west and that the design treats the elevation so the building reads as a lower-scale structure from the neighborhood. Pardo said the facility is a fully enclosed, air-conditioned, security-monitored self-storage building and noted that such facilities typically generate low traffic and minimal parking impacts.
"Our property is a self enclosed, fully air conditioned, security monitored facility that on the outside will not look like the typical prototypical self storage building," Felix Pardo said.
Staff recommended conditions that the applicant develop according to signed plans, provide unity of title for the assembled parcels (including the vacated alley), update the western fence to a six-foot solid masonry wall and provide a dense western landscaping edge. Staff also noted outstanding code-enforcement violations on the assembled parcels that must be cured before redevelopment and required that the developer provide the detailed development plans signed and dated for site-plan review.
Board members supported the project's concept and the proposed buffering; the board moved and approved the variances and conditions. The developer will proceed through site-plan review, cure the code-enforcement issues, record unity of title and construct the required western masonry wall and landscaping as part of the permitting process.
(Approved action: variances and conceptual approval for enclosed self-storage redevelopment with conditions including unity of title, masonry wall and western landscaping buffer; developer to cure code-enforcement cases prior to construction.)
