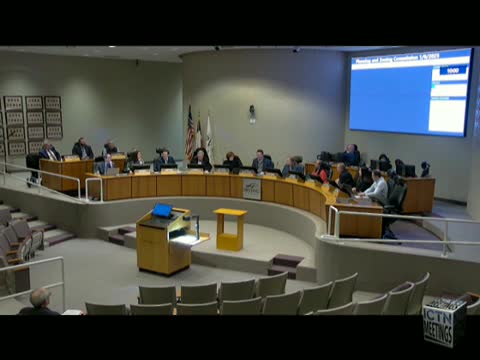Irving planning commission recommends denying plan change and zoning for 4105 Esthers Road multifamily project
Get AI-powered insights, summaries, and transcripts
Subscribe
Summary
On Jan. 6 the Irving Planning and Zoning Commission voted to recommend disapproval of a comprehensive plan amendment and a companion zoning case that would have allowed a 406‑unit multifamily development with 20,000 sq. ft. of retail at 4105 Esthers Road.
The Irving Planning and Zoning Commission voted on Jan. 6, 2025, to recommend disapproval of a comprehensive plan amendment (2024-412 CP) and a companion zoning case (2023-110 ZC) that would have cleared the way for a mixed‑use development at 4105 Esthers Road.
The proposal, presented by Rob Dye on behalf of Woodhaven Development and owner Realty Appreciation, would have changed the site from a regional commercial designation to a community‑village designation and allowed a single, 3‑to‑5‑story wrap-style apartment building of about 406 units with roughly 20,000 square feet of ground-floor retail on a roughly 9‑acre site at the southeast corner of Walnut Hill and State Highway 161 (the service road). "We've moved to 1 building, 3 to 5 stories...406 units. That's 30% drop from what we had," Rob Dye said during his presentation.
Why it matters: the commission's recommendation against the plan and zoning change sends a formal recommendation to City Council and preserves the property's current plan designation pending council action. The case attracted sustained commissioner concern about density, the amount and marketability of proposed retail, and compatibility with surrounding lower‑density housing.
Dye told commissioners the team reworked an earlier plan—formerly 575 units with podium construction and 15,000 sq. ft. of retail—after feedback in a prior work session. The revised proposal increased retail to 20,000 sq. ft., reduced overall unit count and building heights in parts of the site, and shifted vehicle access toward Walnut Hill and the 161 service road. Dye said the apartments would average about 875–900 square feet, target a roughly 65% one‑bedroom/35% two‑bedroom mix, and include class‑A amenities; he estimated apartment rents at about "$2 a square foot." He said the applicant expects to market the retail as multiple smaller neighborhood tenants (coffee shop, salon, small market/daycare) rather than large anchors.
Public comment and commissioner questions focused on density, traffic, and commercial viability. Resident Santos Castillo, who lives across the street, opposed the proposal, saying it would add density and that the area needs more single‑family and affordable housing: "I think in the area, you needed, much more affordable housing versus the multifamily," he said. Several commissioners pressed the applicant on how the 10% commercial threshold in the city’s guidance would be met; the applicant said achieving 10% retail relative to unit count would require a substantial restructuring of the development and a much larger retail footprint.
Commissioner comment reflected divided judgment but significant reservations. Commissioner Lightfoot said the project did not fit the area’s character: "I wouldn't be able to support it generally. And I wouldn't support a change in the in the plan if if there's not, if there's not a reason to to change it," she said. Other commissioners praised elements of the design but expressed that the retail percentage and overall density remained problematic.
Formal actions: the commission considered a motion to postpone but the motion to postpone failed. A subsequent motion "to recommend disapproval" of Comprehensive Plan Amendment 2024-412 CP passed; the commission then voted to recommend disapproval of zoning case 2023-110 ZC. The recording does not identify individual vote tallies or the names of the mover/second for the disapproval motions; both disapproval recommendations will be forwarded to City Council with the commission's recommendation to deny.
Next steps: both cases will go to Irving City Council for final consideration. The commission's votes are advisory recommendations that give City Council the commission's formal position on the comprehensive plan amendment and the zoning case.
Clarifying details reported at the hearing: the site is roughly 9 acres; the developer reduced a prior 575‑unit concept to 406 units (about 43 units per acre, per the applicant); retail was increased from 15,000 to 20,000 sq. ft.; average apartment size was given as about 875–900 sq. ft.; the proposed 10% commercial threshold noted by commissioners was not met by the applicant’s current plan. The applicant did not specify the exact percentage of green space to be provided; that figure was described only as "conforming with what the city requires from the site plan standpoint."
