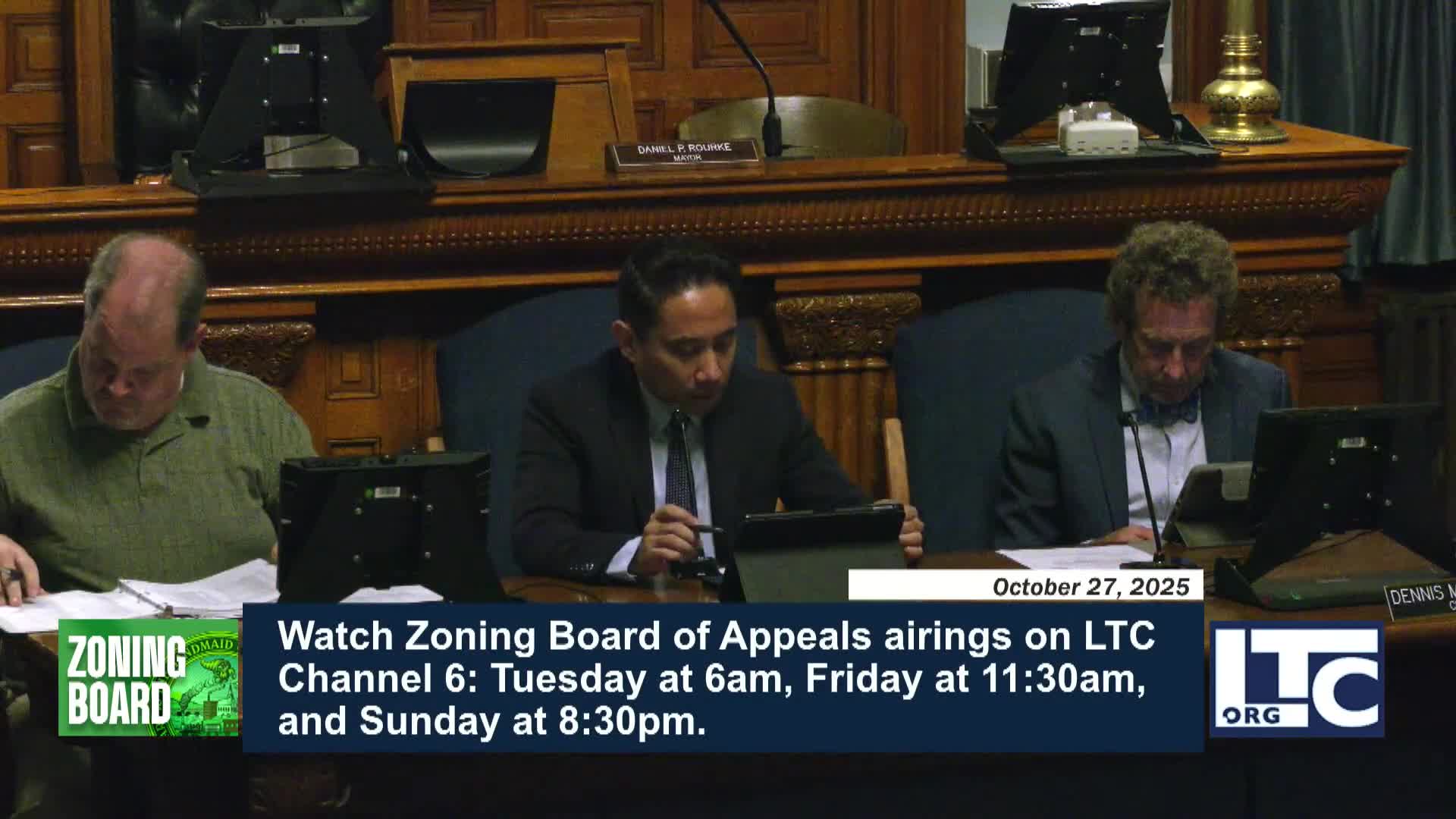Lowell board questions parking and height for proposed 55-unit addition at 236 Broadway Street
Get AI-powered insights, summaries, and transcripts
Subscribe
Summary
Attorney Pete Nicosia, representing 236 Broadway Street LLC, presented a conceptual plan at a City of Lowell Board of Appeals pre-application hearing on Oct. 22, 2025, to add seven floors above an existing single-story building at 236 Broadway Street and to create 55 residential units.
Attorney Pete Nicosia, representing 236 Broadway Street LLC, presented a conceptual plan at a City of Lowell Board of Appeals pre-application hearing on Oct. 22, 2025, to add seven floors above an existing single‑story building at 236 Broadway Street and to create 55 residential units.
Nicosia said the existing property contains a single‑story adult day care and senior‑center functions and that the proposal would add a mix of studio, one‑bedroom and two‑bedroom units. "We're here conceptually to take your constructive input as well so that we can go back to the drawing board and refine the project," Nicosia said, noting the team had already reviewed departmental comments and engaged the historic commission at an early stage.
The board's principal concern was vehicle parking. Nicosia told the board the project currently would leave about 25 on‑site spaces available for residential use (the applicant described those as leased spaces behind the building) and that the team is "continuing to talk to some area landowners about leasing additional off site spaces." Members asked for clarification on who uses the leased spaces today and on the lease terms: a board member referenced a lease term the applicant cited as "at least 25 to 99 years." Board members pressed the applicant to secure more durable parking solutions rather than rely solely on short‑term leases.
Member McCarthy focused on density and floor‑area ratio, citing the board's calculation that the applicant's proposal would generate roughly 42,000 square feet (about a 4.66 FAR) versus the zoning baseline the board discussed of 4. "If this was not a mixed use and it was strictly residential, that'd be 9 units. And you're at 55," McCarthy said, urging the applicant to consider reducing unit count or obtaining one parking space per unit. Multiple members said eight stories is "ambitious" for the block and suggested alternatives such as a 5‑ or 6‑story design that could still add housing while easing parking and scale impacts.
Board members also recommended a traffic assessment to study queuing, pedestrian ingress and egress near the nearby Market Basket and senior center, and asked the applicant to show bike storage and other non‑motorized options on future plans. The applicant said engineers would assess queuing and pedestrian safety and that bike storage/parking would be included on subsequent design plans.
Several members urged continued coordination with city departments and the planning board and recommended early outreach to neighbors and the historic commission. Nicosia said the team plans additional municipal outreach and neighborhood engagement before submitting a formal application so residents "aren't surprised" by a certified‑mail notice of a public hearing.
The board did not solicit public comment during the pre‑application hearing and provided feedback rather than formal votes on the project. After the presentation the board returned to administrative business: members moved to add minutes from Oct. 16, 2025, to the agenda and then to approve those minutes (motion by Mr. McCarthy; second by the vice chair), and later voted to adjourn (motion by Mr. McCarthy; second by Mr. Prokop). All recorded motions passed by voice vote with no recorded opposition.
Next steps the applicant outlined included design revisions that respond to the board's concerns on parking, FAR and height, further coordination with the historic commission and planning staff, additional engineering studies (traffic/queuing) and neighborhood outreach prior to a formal variance or zoning application.
