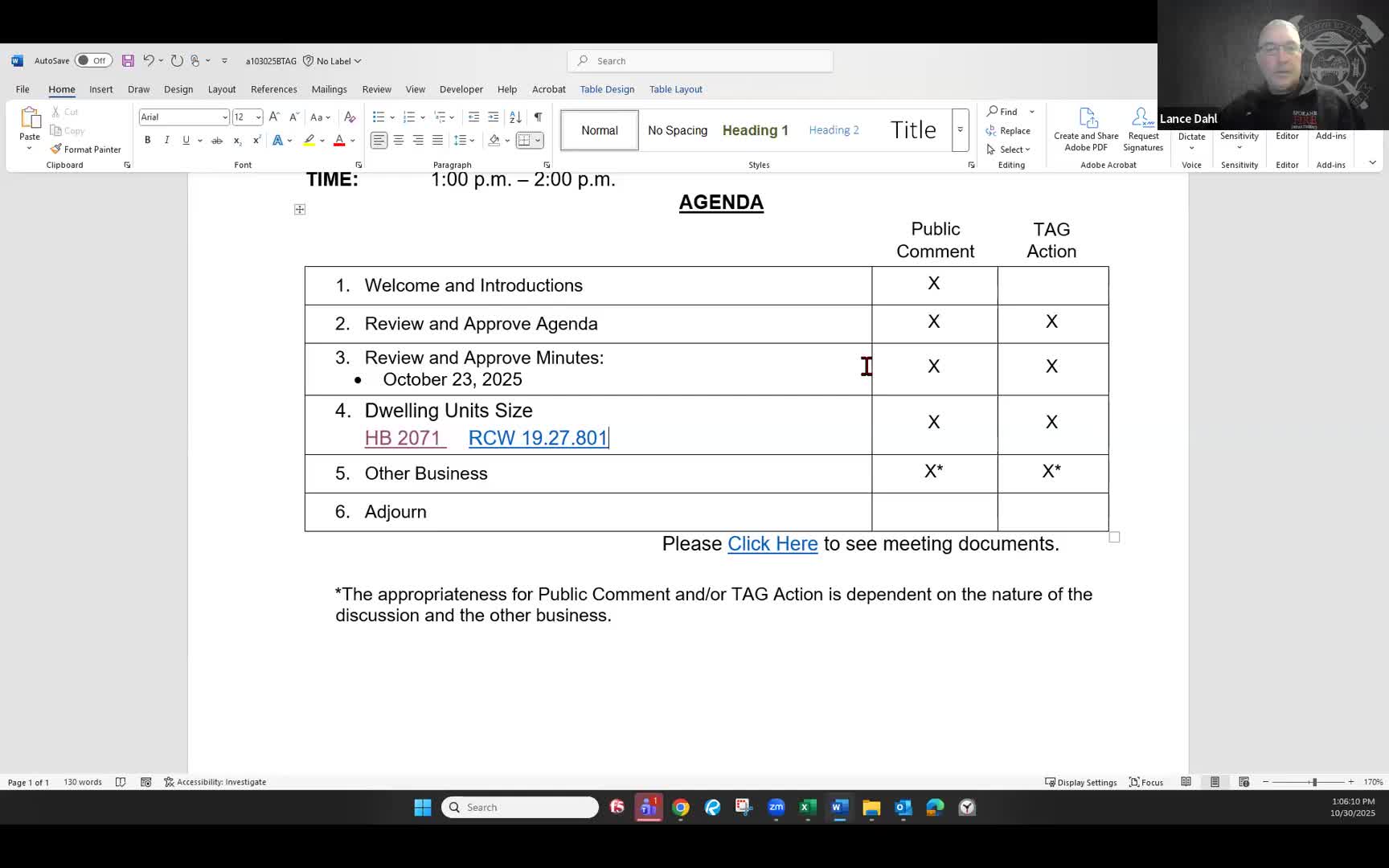Building Code Council debates smaller dwelling-unit sizes, calls for public proposals
Get AI-powered insights, summaries, and transcripts
Subscribe
Summary
The Building Code Council on an administrative call discussed how to reduce statutory minimums for efficiency dwelling units after recent legislation and directed staff to begin rulemaking notices and solicit proposals.
The Building Code Council on an administrative call discussed how to reduce statutory minimums for efficiency dwelling units after recent legislation and directed staff to begin rulemaking notices and solicit proposals. Dustin (staff) opened the item and noted members had before them a study from Paul Clark (Department of Health) and a design-and-code proposal from architect David Neiman.
Neiman, a partner at Neiman Tabor Architects, described his experience designing small-unit multifamily housing: "We are specialists in multifamily housing, and we have over the last 15 years, we've done a lot of work in small unit housing," and he said he based his proposal on the National Healthy Housing Standard, which "they recommend 70 square feet as as a minimum, room size for for a unit." Neiman showed plan diagrams comparing a conventional approach that counts a larger living/habitable area (commonly cited as 190 square feet under current state amendment language) with designs that measure a smaller "habitable" area while adding built-in storage, larger kitchens and more usable fixtures.
Paul Clark (Department of Health), who supplied a component-level study, said he compiled the drawing to illustrate "what the minimum looks like" and stressed his sketch was intended to prompt discussion rather than prescribe a final design. Members debated how jurisdictions measure "habitable" or "living room" area (noting Seattle's director's rule and the 7-foot dimension approach used in some interpretations) and whether the legislative directive to reduce the dwelling-unit size from 190 square feet requires changing the definition of habitable space, how kitchens are counted, or whether additional prescriptive storage and usability standards should be added.
Neiman also presented construction and rent estimates derived from a contractor schedule for a low-rise project (cited as "Keystone Apartments") and rent data from an annual micro-housing report by Simon Anderson. He summarized the analysis by saying smaller average unit sizes tend to lower cost-per-unit and correspond to lower expected rents; for example, his materials estimated current conventionally built studios might rent near $1,600 while units built to smaller-studio patterns could rent roughly $1,040 (figures cited in the presentation and used to illustrate relative cost/rent scaling, not as an adopted policy). He argued that reduced measured living-room requirements can free space for storage, kitchen usability and in-unit amenities and that the National Healthy Housing Standard provides an evidence-based baseline for minimum habitable-room area and related hygiene/usability features.
Council members raised several policy and code concerns: several speakers noted that the statute directs a reduction in the dwelling-unit size (the 190-square-foot baseline) and that any rule change should preserve clarity about what the dwelling unit includes (living/sleeping/eating/cooking and sanitation). Micah Chappelle (inspections) and others emphasized that the code already defines habitable space and excludes bathrooms, closets and similar utility areas; they urged that the council resolve how kitchens, closets and storage will be counted or substituted (as Seattle's CDU approach does) to avoid conflicting interpretations between building departments and designers.
On next steps, Dustin (staff) told the council he will file CR-101 notices on four legislative amendment topics (single-exit, multiplex housing, dwelling-unit size, and emergency temporary shelters), publish a call for proposals to the public, and circulate submitted materials to the group for consideration. The council did not adopt any code text at this meeting; instead it directed staff to begin the pre-rulemaking notice process and gather proposals for discussion at future meetings.
The meeting also handled routine business: members appointed Lance Dahl as chair pro tem for the session, approved a revised agenda, and adjourned at the scheduled end.
