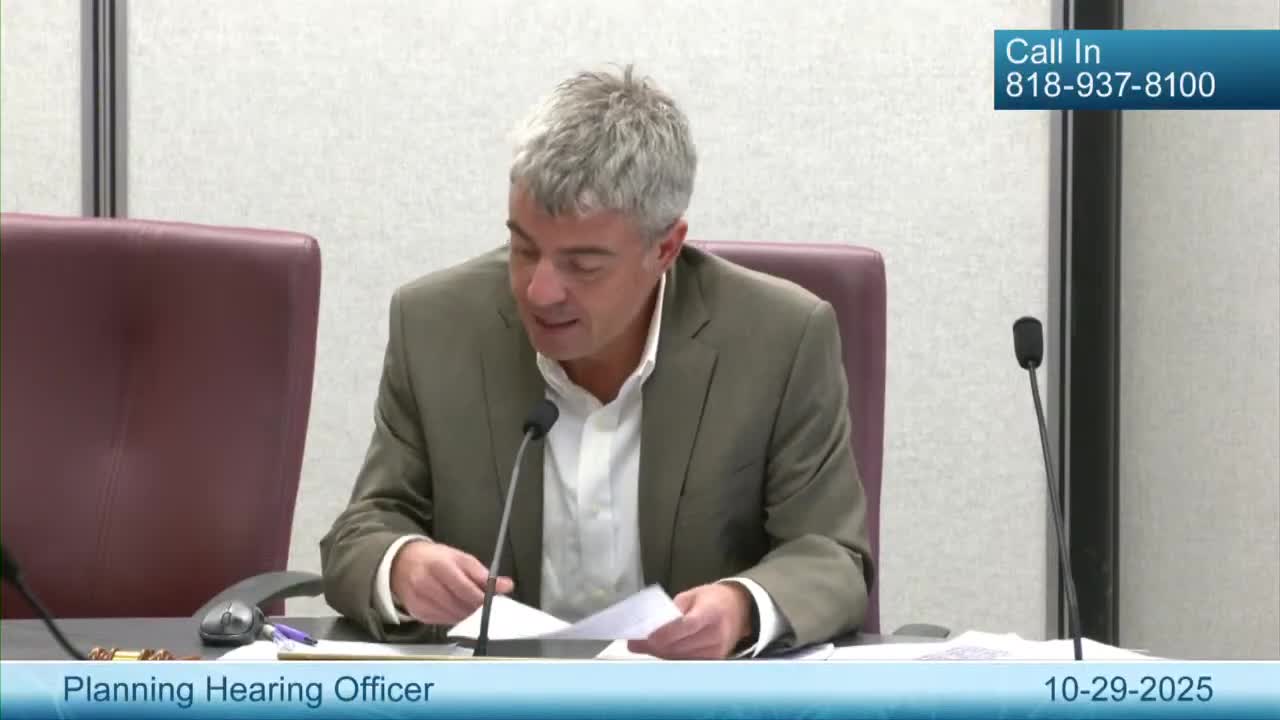Glendale hearing officer takes under submission conditional-use permit for Armenian Apostolic Church school and daycare
Get AI-powered insights, summaries, and transcripts
Subscribe
Summary
The Glendale Planning Hearing Officer on Oct. 29, 2025, took under submission a conditional use permit application from the Armenian Apostolic Church to continue operating a private kindergarten–sixth grade school and an associated children's daycare at 214 West Fairview and 1015 North Central Avenue (PCUP0038762024).
The Glendale Planning Hearing Officer on Oct. 29, 2025, took under submission a conditional use permit application from the Armenian Apostolic Church to continue operating a private kindergarten–sixth grade school and an associated children's daycare at 214 West Fairview and 1015 North Central Avenue (PCUP0038762024). Hearing Officer Nicola Hladi closed the public hearing and said a written decision will be mailed to the applicant and to persons who commented; the decision may be appealed to the planning commission within 15 days per Title 30, Chapter 30.62 of the municipal code.
Case Planner Milka Toledo told the hearing officer that staff recommends approval, saying staff believes “the four required findings can be met” and included suggested conditions of approval in the staff report. Toledo described the site as in the R-12.50 high-density residential zone, adjacent to medical offices, commercial offices and multifamily housing, and said traffic staff determined a traffic study was not required while the city arborist provided comments about street trees.
The applicant proposes to continue the existing daycare and private school uses in the same building (a combined approximately 25,000 square feet, according to staff) with a minor interior expansion of about 263 square feet for an elevator and circulation improvements to meet accessibility and life-safety codes. The current on-site parking will remain at 31 spaces. The applicant indicated the daycare operator expects to serve about 60–70 children Monday–Friday from about 7:30 a.m. to 6 p.m.; the private school would enroll up to 210 students K–6 with regular hours about 8:30 a.m.–3:30 p.m. and some after-school activities to about 5:30 p.m.
To meet licensing and code requirements, staff and the applicant described a number of operational conditions: marked drop-off spaces (one marked drop-off space for each 12 clients the facility is licensed to serve), designated 10-minute parking windows in the morning (6 a.m.–9 a.m.) and late afternoon (4 p.m.–7 p.m.), staggered pick-up and drop-off times, and provision of two accessible parking spaces (required for more than 25 parking stalls). The architect for the project, Alan Malekian, described a 21-foot hatched area in front of the main entrance that will serve both as required fire access and as the drop-off area; staff said a formal parking and loading plan will be a condition of approval.
Malekian said interior work splits some large rooms into smaller classrooms, adds an elevator and ramps to achieve ADA compliance, upgrades exits and restroom facilities, and separates gym/cafeteria circulation to meet current code. He also said the project will provide a secured outdoor play area on the south corner of the site to satisfy state licensing requirements for outdoor play space; the church architect, identified as Alejedjian, will apply for fencing permits to provide continuous security gates and perimeter fencing for the school and church.
Staff cautioned that landscape and setback requirements remain to be addressed: in the R-12.50 zone the minimum permanent landscaping requirement is 25 percent of the site and any equipment or site improvements must meet setback limits. The hearing officer noted design-review applicability is yet to be determined and said she will follow up on outstanding details while preparing her written decision.
There were no public callers or comments at the hearing. Hladi closed the hearing and said she will take the record under submission and contact staff if any further information is needed. The written decision will be the official action and, if issued, may be appealed via the city's online permit portal within the 15-day appeal period.
Votes at a glance: none — the hearing was evidentiary and the officer took the case under submission for a written decision.
