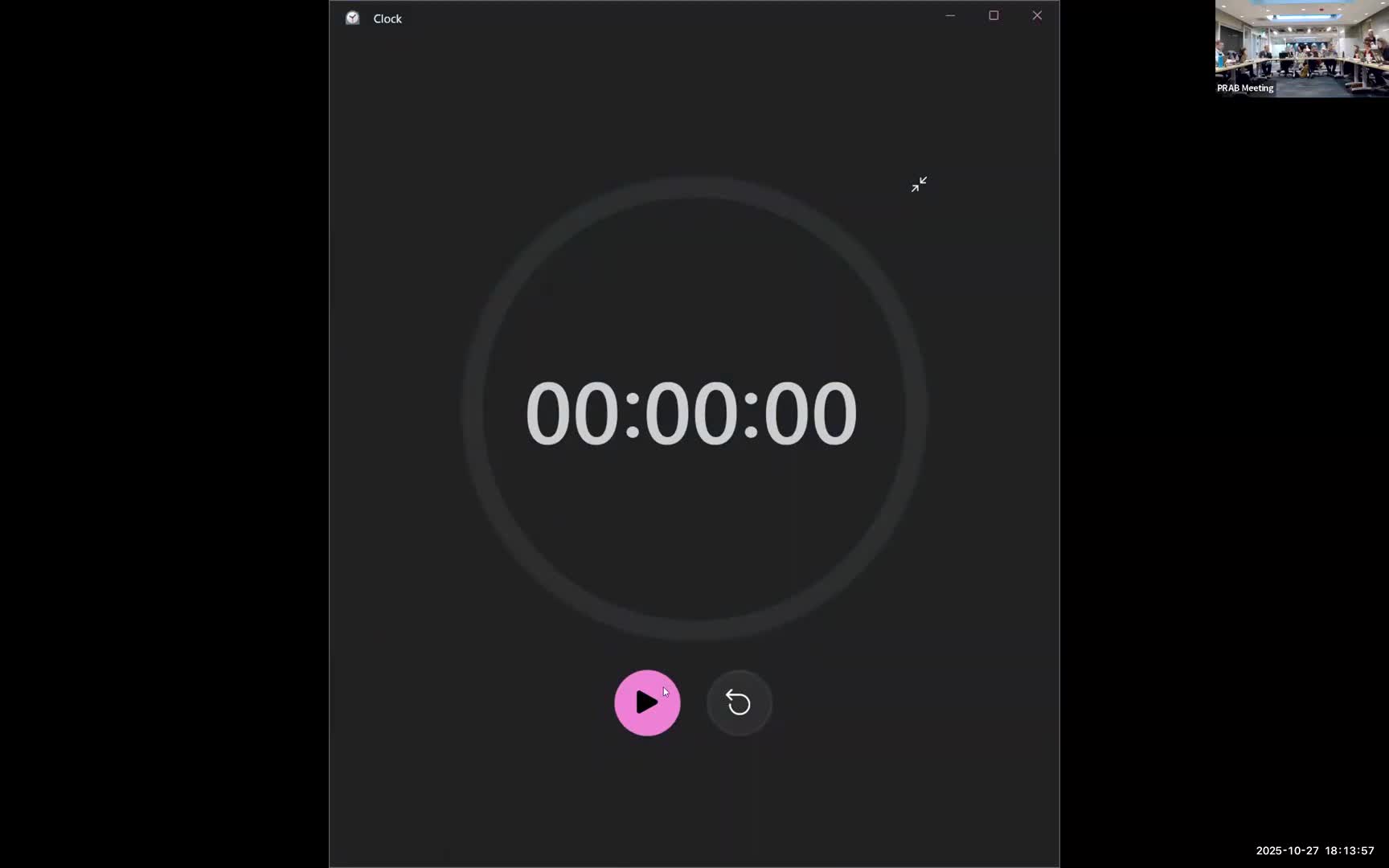Civic Area concept plan advances; debate flares over covering a 19th‑century irrigation ditch
Get AI-powered insights, summaries, and transcripts
Subscribe
Summary
City planners and consultants unveiled a multi‑zone Civic Area concept plan aimed at creating a more unified downtown park, enlarging the farmers market plaza and improving creek access; the design team proposed bridging one short ditch segment to create a larger lawn while maintaining water flow.
Mark Davidson, senior planning manager in Parks & Recreation, and landscape architect Shihomi Hiragawa walked PRAB through the Civic Area concept plan and explained the design drivers and phasing for a multi‑year buildout. Abby Stone, a senior urban designer with consultant firm Rios, presented four design zones (West End, Boulder Beach, East End/Festival Street and Arboretum Path) and described recommendations the team considers priority for Phase 2 construction: an expanded farmer’s market plaza on 13th Street, a larger central lawn, a nature hub pavilion with restrooms, creek‑edge access and improved wayfinding.
On the contentious question of an existing, historically important irrigation ditch, several public commenters — led by Margo Smith — urged that the ditch be retained and daylighted because it tells Boulder’s agricultural and water history and provides an interpretive and educational opportunity near the farmers market. Smith said in public comment, "This ditch section provides an amazing educational opportunity" and asked PRAB to request a revision to the plan to preserve and integrate the water conduit.
Staff and consultants said they studied multiple options and proposed bridging a short segment of the ditch (a land bridge) to create continuous circulation and a larger event lawn while keeping the ditch visible and open next to the tea house and Creek where feasible. Shihomi Hiragawa said the design "will maintain that flow" and that the feature would be bridged with turf over a pipe that allows water to continue downstream; staff emphasized that the project will preserve water flow and work with water resource teams to protect the ditch’s function.
Funding and schedule were central to the discussion. Planning staff said the principal funding source under consideration is CCRS (the voter‑approved city capital fund) and that the project team is analyzing whether to bond against CCRS revenue to obtain capital up front for construction. Staff also said FEMA floodplain analysis and other permitting considerations are underway; those studies, together with cost estimates, will shape the final scope and timing. Staff explained that the East “bookend” redevelopment (parking lot and city‑owned buildings behind the tea house) is a distinct, longer timeline process because it requires a development partner and is being treated separately from the park‑focused Phase 2.
What’s next: the design team will continue cost and floodplain analysis during 2026, advance schematic design for Phase 2, and develop a park management plan for operations and maintenance. Staff anticipate construction on Phase 2 elements in 2027 if funding and permitting timelines align.
Provenance: public comment about the ditch (Margo Smith) occurred during public participation (00:12:24); the concept plan presentation by Mark Davidson, Shihomi Hiragawa and Abby Stone began at 01:06:44; funding and CCRS/bonding discussion occurred in the Q&A (01:16:35–01:22:00).
Ending: PRAB heard strong public interest in retaining the ditch as interpretive, historic infrastructure; staff said the draft concept will be revised as cost, floodplain and partner discussions continue and will return to PRAB and council for additional review.
