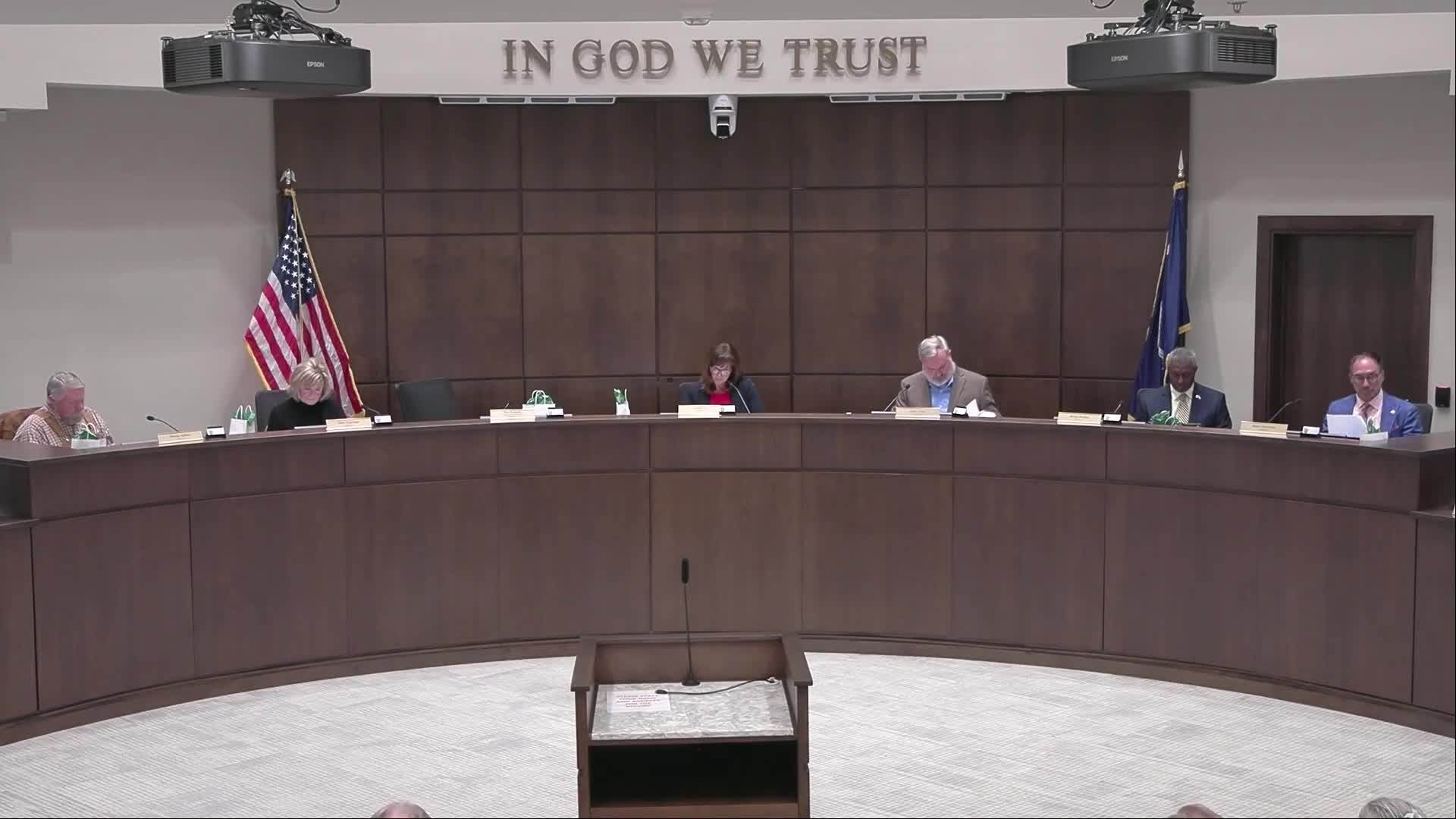York County approves Newport Commons PD after debate over traffic, school impacts and density
Get AI-powered insights, summaries, and transcripts
Subscribe
Summary
York County Council voted to approve Case 25‑17, a rezoning that amends a previously approved planned development and allows a mixed‑use project (commercial fronting Old York Road and new residential pods) on roughly 97 acres in District 3.
York County Council voted to approve Case 25‑17, a rezoning that amends a previously approved planned development and allows a mixed‑use project (commercial fronting Old York Road and new residential pods) on roughly 97 acres in District 3.
The approved plan replaces an earlier 2008 entitlement that could have allowed up to 630 apartment units with a proposed mix the applicant presented as about 60 townhomes and roughly 135 single‑family detached lots (about 195 dwelling units) plus a commercial pod anchored by about 148,000 square feet of retail. The developers, represented by Alex Bridal, director of entitlements for Prestige Land and Site Works, and Greg Wilson of RISE Partners, said the revised plan increases pedestrian connectivity, preserves and expands open space, and reduces overall density and trip generation compared with the 2008 approvals.
Why it matters: residents objected that the site sits adjacent to congested corridors (Old York/Highway 161 and Advent Church Road), near existing schools, and in places with limited existing emergency access. Opponents told the council they feared more traffic, strain on schools, light pollution and loss of wildlife. Planning staff and the applicant said the revised plan includes traffic mitigations — the traffic consultant reported five new turn lanes, one new signal, one signal modification, and one identified safety improvement — and that the overall use mix reduces trip generation relative to the older approval.
Key facts and developer commitments - Proposed uses shown at the hearing: an anchor retail building (~148,000 sq ft), shops, outparcels, a residential pod with about 60 townhomes (24 feet wide, front‑loaded) and approximately 135 single‑family detached lots, common open space and amenity areas (developer proposed a minimum of 30% common open space, with connected trails and wet storm ponds treated as amenities). - Design commitments: architectural elevations and materials were presented by MGM Architects; developer said materials would avoid vinyl as a primary siding material and that at least 20% of single‑family homes would include front porches. - Traffic mitigation: the traffic consultant (Impact Designs) said the study resulted in five turn‑lane improvements, a new signal, a signal modification and a safety project on Parham Road that the developer agreed to fund as part of the package. - Parking/amenities: the applicant asked for an amendment to count a limited number of on‑street spaces toward townhome guest parking and requested a 20‑foot building separation standard for certain townhome building arrangements; the application also proposed the pond and associated trails behind the anchor building be counted as an amenity.
Public concerns Residents from Brookwood Circle, York and areas off Highway 5 urged the council to consider existing congestion on Old York/161 and Advent Church Road, school capacity for nearby middle and future middle schools, emergency response times, light and noise impacts, and the potential loss of wildlife and green space. Several speakers asked the county to maximize preserved canopy, minimize pavement, and encourage higher‑quality commercial tenants.
Staff and council response Planning staff and the planning director confirmed the revised PD reduces density and commercial square footage relative to the 2008 plan, and noted the PD standards as proposed meet county open‑space requirements. Staff clarified that paved parking is not counted in the 30% open‑space calculation but that stormwater pond area (subject to code limits) may be included. The planning director and the traffic consultant answered questions about trip generation and confirmed the commercial element generally produces more daily trips than comparable residential uses, but the overall change from the 2008 entitlement (removing the apartment block) reduced anticipated total trips.
Outcome and actions The council voted in favor of the rezoning on second reading. The record shows the motion carried by voice vote; no roll‑call tally was included in the meeting record.
Quotes "We wanted to take it back through the drawing board and make this a more cohesive, mixed‑use community," Alex Bridal, director of entitlements for Prestige Land and Site Works, said during the presentation. "We're proposing a minimum of 30% common open space."
Resident Beth Crosby said the neighborhood faces constrained evacuation and commute options: "We have basically two ways out of York into Rock Hill … how on earth are we gonna accommodate the people who are coming with these additional developments?"
What happens next The approved PD will proceed to the permitting and plan‑review stages; applicants must submit final site engineering, building elevations and permitting plans that incorporate the PD standards and the conditions established by council.
Sources: public hearing presentations by Prestige Land and Site Works and RISE Partners; traffic study presented by Impact Designs; testimony from residents and public planning staff at the Nov. 3, 2025 York County Council meeting.
