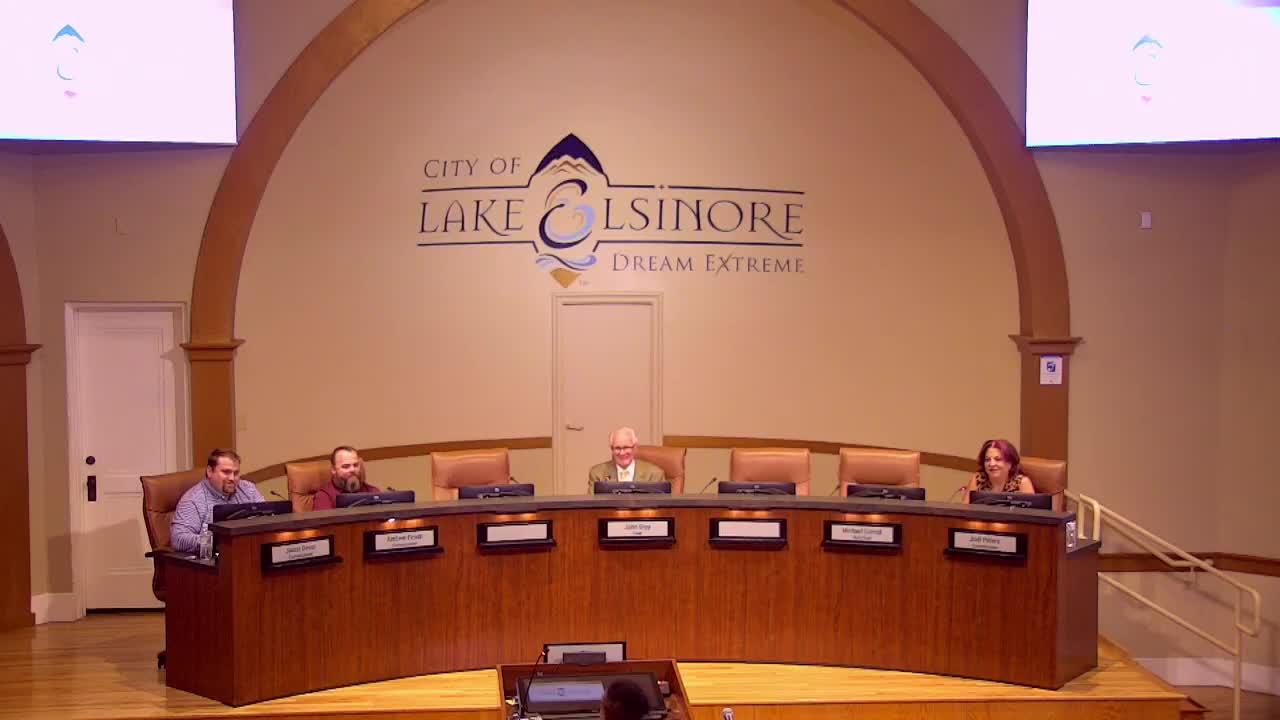Planning commission approves three residential projects including 96‑unit Riverside Drive apartment

Summary
The Lake Elsinore Planning Commission on Tuesday unanimously approved three separate residential developments: a 96‑unit apartment complex at 32281 Riverside Drive and two single‑family tract proposals under the Ramsgate Specific Plan that would add 204 and 131 homes to the city.
The Lake Elsinore Planning Commission on Tuesday unanimously approved three separate residential developments: a 96‑unit multifamily project at 32281 Riverside Drive and two single‑family tract proposals under the Ramsgate Specific Plan that would add 204 homes (Planning Area 10) and 131 homes (Planning Area 6) to the city.
Staff said the Riverside Drive project — a proposed 96‑unit complex on about 4.95 acres — would provide 41 one‑bedroom units and 56 two‑bedroom units, include a centralized recreation area with pool and clubhouse, and supply 200 on‑site parking spaces (101 open spaces and 99 covered). Carla Serna, planning division staff, told the commission the project is consistent with the General Plan and zoning and is exempt from further review under CEQA Guidelines §15183 for projects consistent with community plans and zoning. The commission adopted staff’s recommended resolution and added a condition requiring the applicant to obtain an encroachment/encouragement permit from Riverside County Flood Control for any work within the channel/right‑of‑way.
Commissioners heard two nearby homeowners raise privacy and parking concerns. Jackie Johnson said the rear of the proposed buildings would overlook her backyard; Stefania Antebell said the development would affect privacy and worried about parking spillover. Staff responded that a six‑foot wall is proposed along the common boundary and that the project provides parking at or above the municipal requirement. On a motion moved by Commissioner DeVore and seconded by Commissioner Peters, the commission approved the Riverside Drive design review by a 4‑0 vote (Vice Chair Carroll absent).
The commission also approved two tract proposals within the Ramsgate Specific Plan. Staff presented Residential Design Review 2024‑10, a proposal for 204 detached single‑family residences with home sizes from about 1,470 sq ft to roughly 3,000 sq ft, multiple floor plans and Spanish farmhouse/French country architectural styles, and two HOA pocket parks providing approximately 22,000 sq ft of open space. KB Home representative Kurt Bausbeck told the commission the applicant coordinated with staff; staff recommended approval with modified conditions that include verification of a temporary or approved water system and fire‑department sign‑off prior to building permits. The design review passed unanimously, 4‑0.
Staff then presented Residential Design Review 2024‑09, a proposal for 131 detached single‑family homes in Planning Area 6 with similar plan types and architectural styling. Staff said the project is covered by prior environmental review (supplemental EIR and addenda) for the Ramsgate Specific Plan and again recommended approval with conditions requiring verification of water systems and Riverside County Fire Department inspection. On a motion by Commissioner Peters, seconded by Commissioner Pease, the commission approved the project 4‑0 (Vice Chair Carroll absent).
The approvals carry standard conditions applied by applicable departments, including public‑safety and water‑supply verification steps before building permits are issued. Staff told the commission it would forward the approvals to the city council as required by municipal procedures.

