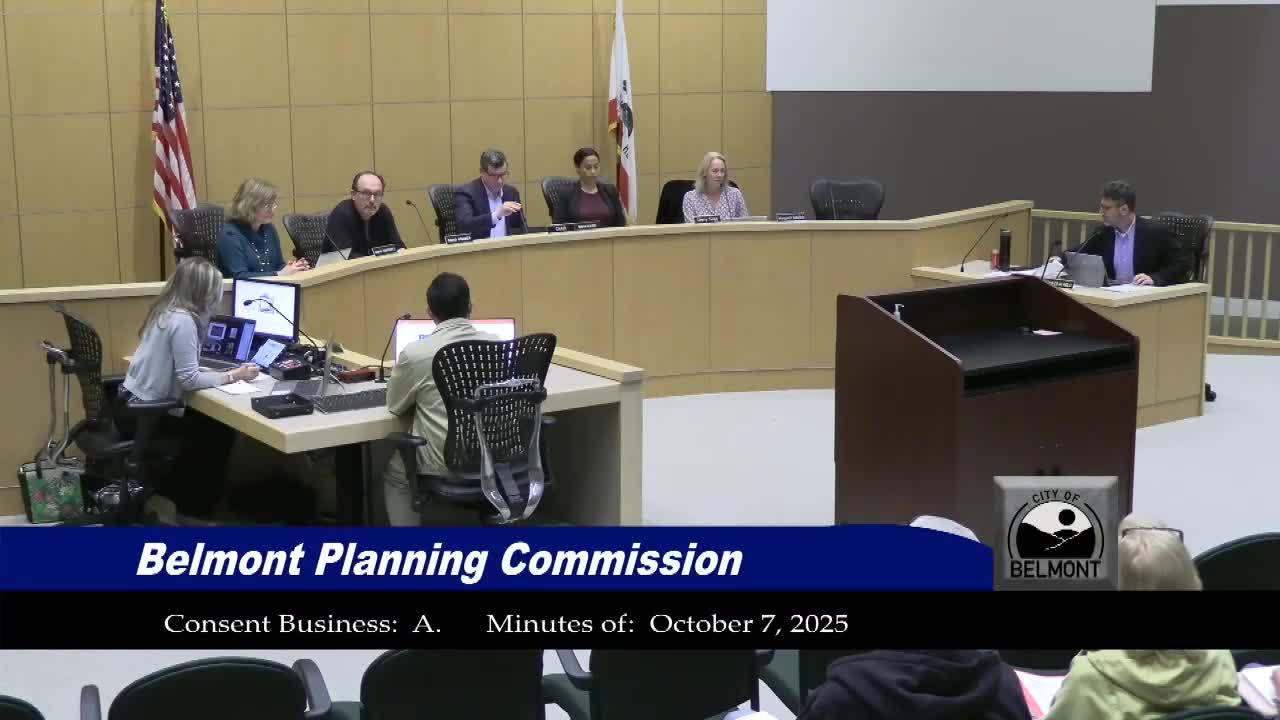Belmont Planning Commission holds study session on Charles Armstrong School expansion; no decision made
Get AI-powered insights, summaries, and transcripts
Subscribe
Summary
Belmont Planning Commission members on Tuesday heard an informational presentation on the Charles Armstrong School Expansion Project at 1405 Solana Drive; staff and the applicant presented a multi‑phase plan that would add roughly 23,000 square feet, seek amendments to the site’s plan‑development approvals and conditional use permit, and increase the school’s enrollment cap from 260 to 290. No action was taken.
Belmont Planning Commission members on Tuesday heard an informational presentation on the Charles Armstrong School Expansion Project, a multi‑phase plan to add classrooms and an athletic building at the school's 1405 Solana Drive campus. The study session was informational only; staff and the applicant described entitlements that would be sought in upcoming public hearings and no decisions were requested or made.
The project proposes two construction phases. Phase 1 would add roughly 11,900 square feet for an academic wing with specialty classrooms (art/makerspace, music, movement), a science lab, six standard classrooms, faculty workspace, and support offices. Phase 2 would add about 11,100 square feet for an athletic/multipurpose building with a small kitchen and PE support spaces. Project materials shown to the commission estimate the combined new building area at approximately 23,000 square feet; the applicant also proposes to increase the school's permitted enrollment cap from 260 to 290 students and add about 11 faculty positions.
‘‘Charles Armstrong School unlocks the unique potential of students with dyslexia and related learning differences,’’ Gil Tuck, the school's head of school, told the commission as he described the school's mission and the programmatic reasons for the expansion. Tuck and other school representatives said existing facilities are at capacity: they cited the absence of an on‑campus gym, limited specialty classrooms, inadequate teacher workspace, and the inability to provide a small on‑campus kitchen for student lunches.
Planner Jeremy Ruiz told commissioners the application package will request a plan‑development amendment to the site's existing conceptual development plan and detailed development plan, an amendment to the conditional use permit (to raise the enrollment cap), design review, a tree permit for the proposed removal of about 48 trees with replacements, and a grading permit to address excavation and disturbance that exceed city thresholds. Ruiz also reviewed the site's land‑use history: the property was rezoned for private school use in 1984 and a number of approvals and caps were established in the late 1980s and again in 2002.
Architectural materials presented by Ratcliffe Architects show low‑profile buildings stepped into the hillside with rooflines intended to keep building heights modest from Solana Drive. ‘‘We have a building that barely peaks over the profile of what we can see from the street,’’ architect Jorge of Ratcliffe said while showing massing drawings; he described a roughly 22‑foot peak at the most prominent point of the academic wing.
Commissioners and staff reiterated that environmental review and detailed findings will be included in the formal public‑hearing package. Ruiz told the panel that staff expects the full environmental evaluation and entitlement analysis to be presented to the Planning Commission at a public hearing on Jan. 6, 2026, and that the City Council will hold a study session on the proposal Nov. 25 and public hearings (first reading Jan. 27; second reading Feb. 10) if the project proceeds.
Public comment at the study session was split. Several longtime neighbors urged the commission to consider noise, odors from the proposed kitchen, increased traffic and the project’s scale. ‘‘Please keep an open mind and hear what the neighbors have to say because we're going to revisit the history of how they conducted themselves over the years,’’ said resident Richard Huff, who identified himself as a neighbor since 1979. Another neighbor, Jeff Crispall, said the athletic building as proposed ‘‘floats up against our backyards, obscuring views’’ and expressed concerns about mechanical noise and routine activities emanating toward adjacent properties.
Supporters — including the school’s board members, teachers, staff and alumni — described the program’s role serving students with dyslexia and related learning differences and called the expansion necessary to accommodate current and projected demand. ‘‘Armstrong essentially has been forced to turn away these kids who desperately need this school,’’ said Eric Bluestein, a trustee involved with the project steering committee. Facilities manager Daniel Swison described the school’s current drop‑off/pick‑up system and said locating the athletic building on the upper blacktop behind the school allows the existing lower lot to continue to be used for staggered dismissals.
The applicant emphasized neighborhood outreach and community benefits. School officials said they have held multiple neighborhood meetings, have offered up to $100,000 toward improvements at McDougal Park, and are open to discussing limited community use of the gym. ‘‘We are truly open. We want to be good neighbors,’’ said Alyssa Wahl, the school’s chief of staff and project lead.
Staff confirmed seven written public comment letters were received before the 4 p.m. agenda deadline and two were received after the deadline; those letters are part of the public record. Director D’Amelio and staff reiterated that the study session was intended as a preliminary public outreach step and that the Planning Commission will consider the full entitlement package and environmental review at the January hearing.
The commission took no formal action. The item will return to the Planning Commission in a public hearing for entitlements and the environmental review on Jan. 6, 2026, with subsequent City Council hearings anticipated on Jan. 27 and Feb. 10.
