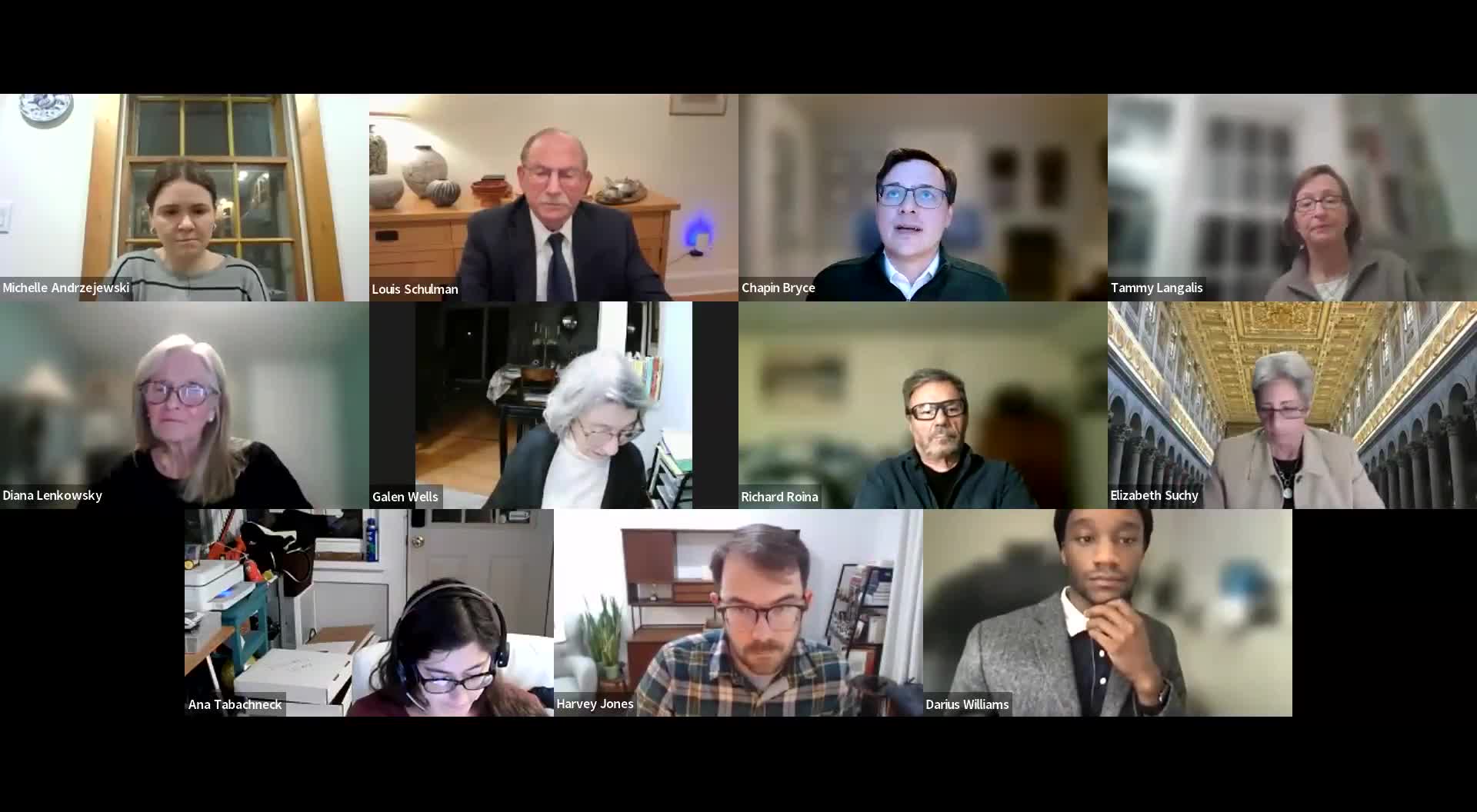Commission continues debate on reintroducing cornice (corner) signs; staff asked to refine lighting, size and adjacency rules
Get AI-powered insights, summaries, and transcripts
Subscribe
Summary
The Planning and Zoning Commission unanimously voted to continue deliberation on a proposed zoning text amendment to reintroduce “cornice” corner signs in parts of downtown Norwalk, asking staff to draft clearer lighting, height and adjacency rules before the item returns.
The Planning and Zoning Commission continued deliberation on a zoning text amendment that would reintroduce so‑called cornice or corner signs for buildings four stories or taller in the CD3C and CD4 districts. The motion to continue was unanimous.
RMS Real Estate Group, through attorney Liz Saatchi and marketing director Robert DuBree, presented the proposal and showed examples of existing corner signs in Norwalk that became legally nonconforming after the 2023 zoning rewrite. The proposed language would allow up to two corner signs per qualifying building, size limited to one square foot of sign per linear foot of building frontage where the sign is mounted, and would generally be available only for structures with four or more stories. The applicant requested a maximum letter height of four feet and argued that larger letters are needed for visibility at the height where cornice signs typically appear.
Why it matters: Reintroducing a sign type changes the municipal sign code and affects how future mixed‑use and taller downtown buildings display identity and wayfinding. Staff and commissioners focused their questions on illumination (internally lit/backlit versus externally lit), whether cornice signs should require a special permit when illumination could affect nearby residents, and what letter height should be permitted.
Items for staff to return with - Lighting standards: staff will draft language limiting illumination and providing measures to limit glare into residential units; options discussed included backlighting limits or turn‑off times for illumination. - Application pathway: commissioners debated whether illuminated corner signs should require special permit review (with public hearing) or be handled administratively (site plan review); staff will propose a clear path and criteria, and propose distance/adjacency limits to residential uses. - Letter height: applicant requested 4‑foot maximum; staff suggested 3‑foot as a compromise for visibility and scale; commissioners signaled some support for the applicant’s 4‑foot request for taller buildings but asked staff to propose a scalable approach tied to building height.
Public comment: No members of the public requested to speak during the hearing portion; the applicant had one opportunity to respond before deliberations were continued.
Action recorded Motion: continue deliberation on zoning text amendment to next meeting; direct staff to prepare draft amendments and options addressing lighting, letter height and adjacency. Mover: Richard (moved to approve without public hearing option but asked staff to refine items) Second: Lou (seconded motion to continue) Outcome: continued unanimously (show of hands)
Ending: Staff will prepare revised draft language and obtain any necessary follow‑up information for the commission's next meeting.
