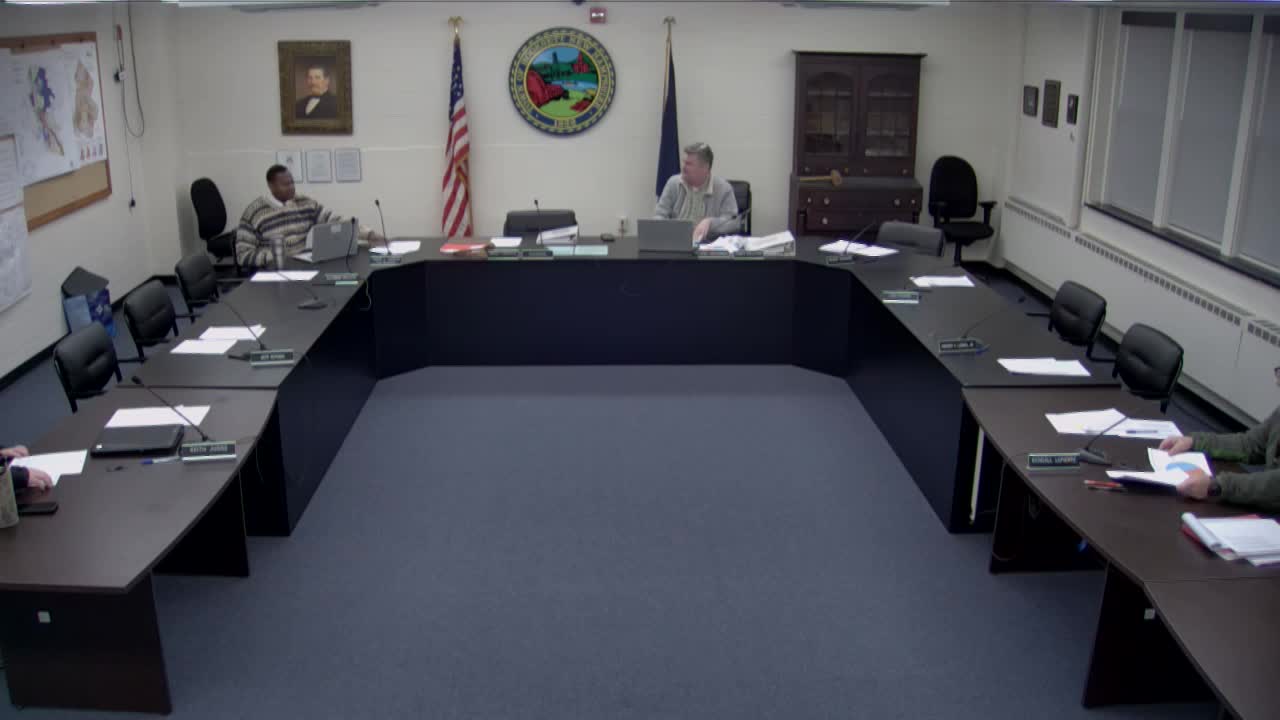Hooksett group to seek qualified preservation plan, parking study to support town-hall grant bids
Get AI-powered insights, summaries, and transcripts
Subscribe
Summary
Members of a Hooksett working group spent the session reviewing survey results, grant requirements and repair options for the town's old town hall and agreed to pursue a qualified preservation plan and a parking study to prepare for potential grant applications.
Members of a Hooksett working group spent the session reviewing survey results, grant requirements and repair options for the town's old town hall and agreed to pursue a qualified preservation plan and a parking study to prepare for potential grant applications.
Speaker 1 said the survey drew about 34 responses: roughly 41% were aware of the preservation effort, 42% would support selling the building, 76% opposed a local tax increase, and about 50% backed repurposing the hall into a community meeting room. Speaker 1 also read several written comments urging spending priorities for schools and suggesting grants and local support as alternatives to a tax increase.
The group focused on short-term deliverables the town would need to submit competitive grant applications. Speaker 1 noted that LCHIP (the Land and Community Heritage Investment Program) requires any historic rehabilitation project with a total budget greater than $50,000 to be guided by a qualified preservation plan; the meeting's participants said the town already has a historic building assessment but not the required preservation plan. Speaker 1 and others said the New Hampshire Preservation Alliance and small grant programs can sometimes help pay for those reports, and members discussed the Moose Plate and other grant or private-donor possibilities.
Parking and building-code constraints were a separate practical concern. Participants asked staff to produce a GIS/aerial estimate of existing parking; speakers estimated at least about 40 spaces on and around the site and discussed whether another 10'15 spaces might be feasible. The group also flagged an occupancy threshold that would trigger a sprinkler requirement (noted in the meeting as "300"), which members said would increase costs if the renovated hall reached that capacity.
Cost and phasing were discussed at length. Participants reviewed prior figures, including a 2022 MAKE Architects estimate cited in the meeting at about $1.6 million, and agreed a wholesale upgrade is unlikely without major funding. Speakers recommended a phased approach that prioritizes structural framing and building safety first, followed by plumbing, HVAC and electrical systems, and leaves finishes (flooring and cosmetic work) for later phases. One practical suggestion was to preserve the existing stage area behind a curtain and use a portable stage as needed, to avoid large permanent construction costs.
On next steps, the group agreed to seek a preservation professional to prepare the qualified preservation plan in time for upcoming LCHIP cycles, to apply for small grants (including through the Preservation Alliance) to pay for the report if possible, and to commission a parking study using aerial/GIS mapping. At one point a participant said, "All in favor, Andre, taking over the whole project," and participants confirmed they would follow up on fundraising, phasing and budget planning. No formal roll-call vote or ordinance was recorded during the session.
The meeting produced a set of immediate tasks: identify and hire a preservation specialist to prepare the qualified preservation plan, obtain a parking estimate from GIS/aerial imagery, review prior architect cost breakdowns for phasing, and develop a possible phased budget request for the July budget cycle. Members set a plan to reconvene in the coming months to review progress.
