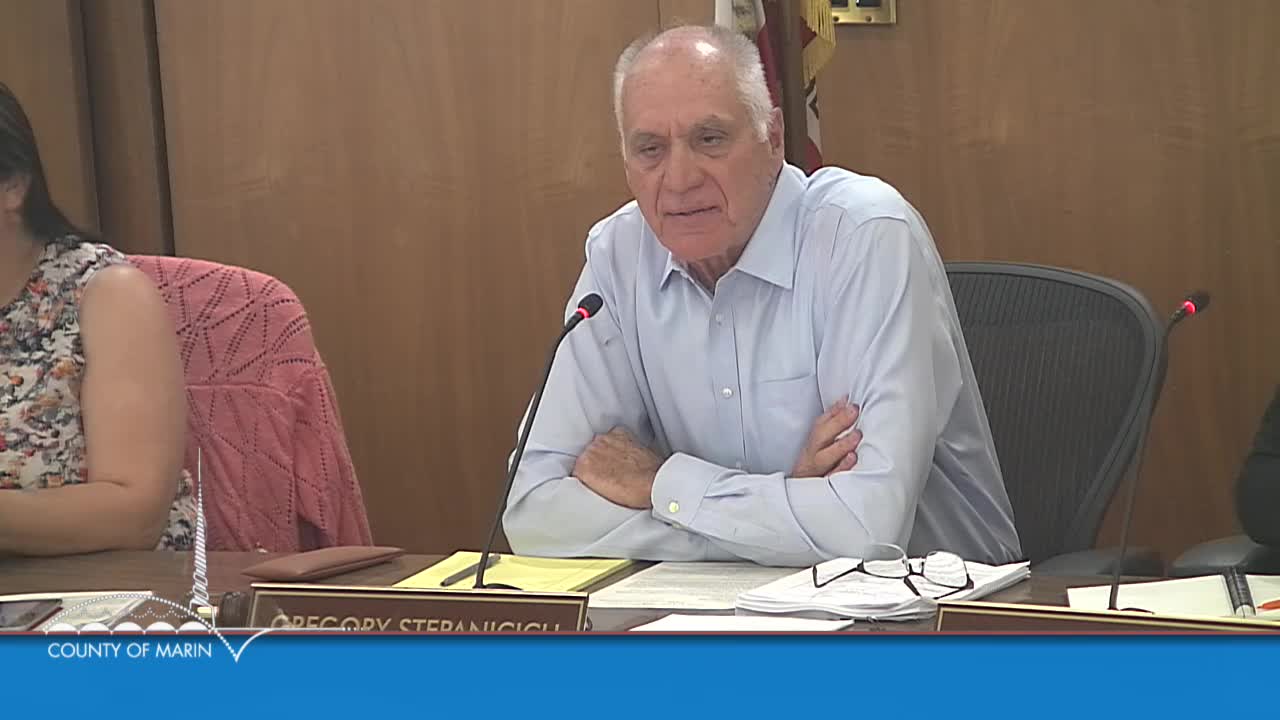Planning Commission Approves 32‑Unit Modular Affordable Building at 150 Shoreline, Citing State Housing Law Constraints
Get AI-powered insights, summaries, and transcripts
Subscribe
Summary
The Marin County Planning Commission on May 29 approved a design‑review package and CEQA addendum to allow Pacific West Communities to relocate a 32‑unit modular, deed‑restricted affordable building to 150 Shoreline, despite neighboring objections about height, limited on‑site parking and local flooding.
The Marin County Planning Commission voted May 29 to approve design review and removal permits for a 32‑unit, five‑story modular affordable building at 150 Shoreline and adopted a Sequoia addendum to the county’s housing‑element EIR.
Staff described the project as the relocation of one wing of a larger modular development originally approved in Marin City. “The project proposes a 5 story building with 32 units, all for rent and all income restricted except for the manager’s unit,” said Manny Barakat, principal planner, during the commission hearing. Barakat told commissioners the developer first sought approval under state density‑bonus and SB 35 processes for a Marin City building and later negotiated an agreement with the county to reduce that site to no more than 42 units and relocate 32 units to Shoreline. The applicant is relying on state density‑bonus provisions and asked for waivers and concessions, including a height concession from the local 25‑foot limit to 70 feet, reductions in FAR and a large reduction in parking.
The project would provide eight on‑site parking stalls (one ADA, two EV‑ready), while county code specifies roughly 51 spaces for a comparable development; under the state density bonus calculation the site’s parking shortfall is approximately 24 spaces versus a 1:1 per‑unit metric. “In order to deny a concession, the county would have to make a finding that the concession will not result in an identifiable cost reduction,” Barakat told the commission, noting that state law limits the county’s ability to deny concessions for qualifying affordable projects. DPW staff and the design consultants told the commission that the building’s finished floor meets FEMA‑based elevation requirements and that an engineering solution had been provided to raise the building to required finished‑floor elevation. DPW also confirmed the proposed on‑site stormwater detention is sized only for the new development footprint and will not mitigate existing off‑site flooding at nearby Manzanita Park & Ride.
Neighbors and nearby property owners urged denial or substantial modification, citing concerns about visual massing at the 70‑foot height, recurring local flooding, restricted ingress/egress at peak travel times on Shoreline Highway, and the risk of spillover parking onto adjacent commercial lots. “Putting 51 spaces in there and it's untenable,” said Roger Hall, who owns offices contiguous to the site, arguing the proposed 8‑space supply is insufficient. Several speakers described frequent king‑tide flooding in nearby public lots and argued that access would be compromised during high‑water events.
The applicant, Pacific West Communities, emphasized its track record operating affordable housing. “We are the owner and operator of the projects that we develop,” said Lauren Alexander, entitlement project manager, adding that Pacific West’s projects are typically operated long term and often use tax credits that require extended affordability restrictions.
Commissioners debated policy trade‑offs between the county’s housing obligations under state law and local concerns about parking, flooding, transit frequency and visual scale. Staff committed a condition of approval requiring the applicant to work with the county on off‑site parking solutions with the goal of securing additional spaces prior to issuance of a certificate of occupancy, but staff emphasized it cannot lawfully require any minimum parking because the project sought density‑bonus concessions.
After extended questions and public testimony, the commission adopted the Sequoia addendum and then approved the design review and removal permits. Motion to adopt the CEQA addendum was made by Commissioner Lynn and seconded by Commissioner Morales; the roll call vote was recorded as yes by the commissioners present. A subsequent motion to approve the Pacific West design review and removal permits passed by roll call vote of the commissioners present.
Next steps: staff will work with the applicant to pursue off‑site parking options in the Tam Junction area and will coordinate with County departments on mitigation conditions. The developer may proceed with building permits and construction under the approved design review and environmental findings.
