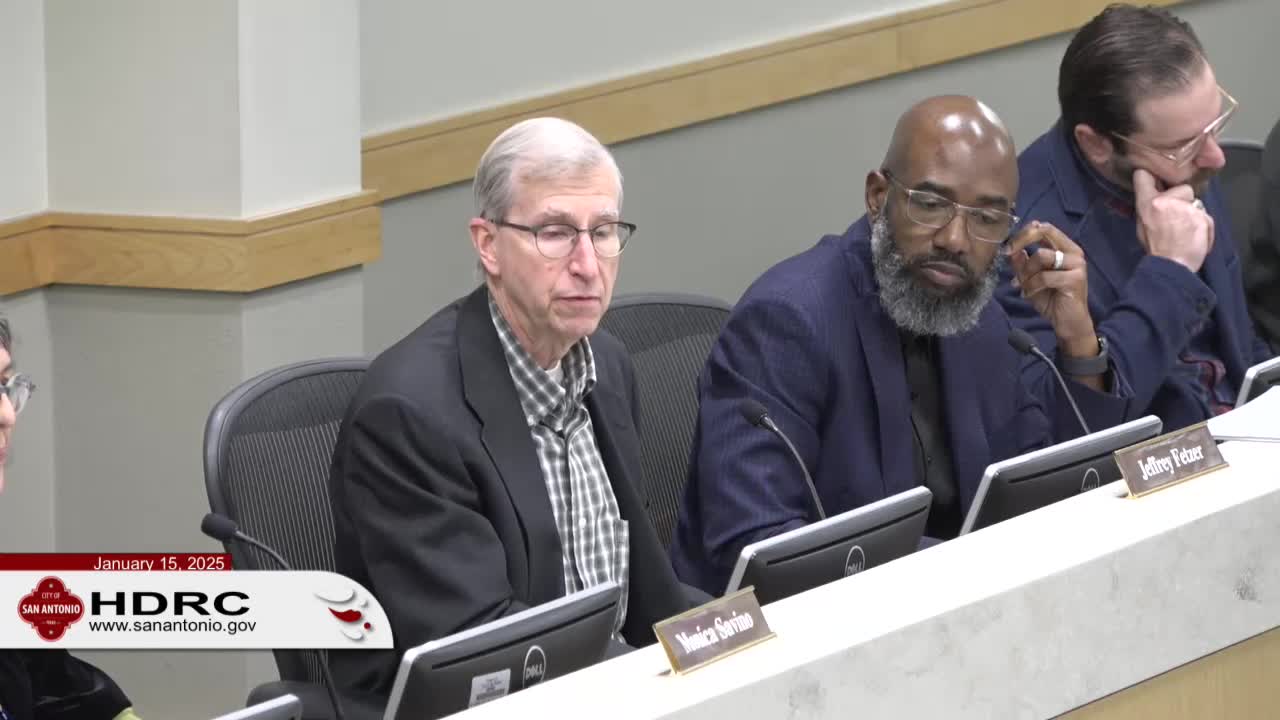Historic review panel approves Monarch Hotel rooftop treatment after debate over visible mechanical equipment
Get AI-powered insights, summaries, and transcripts
Subscribe
Summary
The Historic Design Review Commission voted Jan. 15 to accept the Monarch Hotel—s proposed rooftop mechanical treatment after the applicant presented studies showing limited visibility from pedestrian viewpoints.
The Historic Design Review Commission voted Jan. 15 to accept the Monarch Hotel—s proposed approach to rooftop mechanicals after the applicant presented study renderings and argued most equipment is visually unobtrusive from pedestrian vantage points.
The applicant, Michael Monceau, architect with Overland, told the commission work already internalized much of the restaurant and generator equipment and placed remaining rooftop units in a recessed structural well. "We believe and we have shown that it is visually unobtrusive for pedestrians from multiple different vantage points," Monceau said, summarizing a model‑based study of views from Civic Park, the Torch of Friendship and more distant sidewalks.
Staff initially recommended the applicant either install an architectural screening element as previously approved or propose an alternative that renders rooftop equipment visually unobtrusive. Commissioners and staff asked the applicant to provide additional comparisons showing views from higher vantage points, including the Palacio del Rio ballroom and the Tower of the Americas, and to explain tradeoffs between a continuous rooftop screen and preserving a thin architectural silhouette at the building—s crown.
Commissioner Reginald Groot pressed the visual‑priority question directly: whether adding a screen would improve the overall composition or instead harm the building—s intended knife‑edge silhouette. "If you had to cover 6 feet at that level vertically, even if it was a design screen, it would take away from the design elements," Groot said.
Monceau acknowledged the tradeoffs and noted the project team had tried several options, including monochromatic finishes for ductwork and fences sited outside service zones; the team concluded some fences would become more visually prominent than the equipment they were meant to hide. He said the main roof equipment is largely not visible from common pedestrian viewpoints and that limited visibility occurs only from elevated locations several hundred feet away.
After discussion, the commission voted to accept the applicant—s proposed approach — relying on internalization, localized stucco screening at lower roofs and the recessed rooftop well — with the roll call showing seven "aye" votes to two "nay" votes. The motion carried.
Outcome and next steps: The commission—s approval carries the commission—s interpretation that the applicant—s integrated solution meets the Unified Development Code directive that rooftop equipment be screened or integrated with architecture. Staff and several commissioners nonetheless recommended the applicant maintain documentation of vantage‑point studies for final files and remain prepared to refine the solution if future, specific elevated viewpoints (new adjacent development or refined public vantage analyses) warrant further mitigation.
Votes at a glance: Motion to approve applicant—s rooftop approach — approved, yes: Castillo, Velasquez, Mazuka, Group, Cervantes, Holland, Gibbs; no: Savino, Fetzer.
