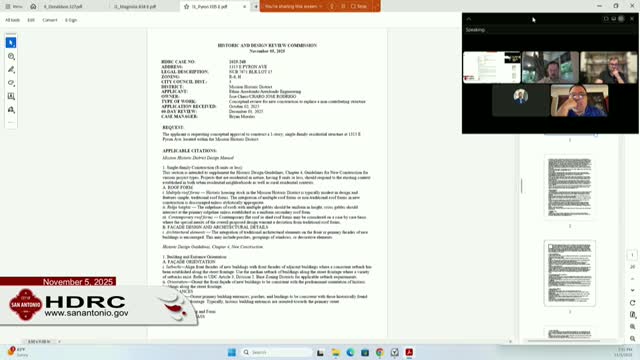Commission grants conceptual approval for new house at 1315 Easpiron Ave., requires parking be subordinated to façade
Get AI-powered insights, summaries, and transcripts
Subscribe
Summary
The Commission of Historic Review conceptually approved a new house at 1315 Easpiron Ave. on Nov. 5, provided that any parking be visually subordinate to the front façade and that the applicant comply with staff stipulations regarding setbacks, windows and concealed mechanicals.
The Commission of Historic Review granted conceptual approval Nov. 5 for a proposed new house at 1315 Easpiron Avenue (case 2025-268) located in the Mission Historic District, subject to staff stipulations. Staff’s recommended conditions included providing diagrams showing required setbacks and heights, ensuring windows and exterior details follow the guidelines for new construction, concealing mechanical equipment, limiting driveway width to 10 feet, and incorporating appropriate landscaping.
Applicant José Charro described a 50-foot-wide lot and said he and his wife are preparing for their first child; they asked to allow a modest front-facing two-car garage to make the site workable. Charro and his representative Karla López said they had surveyed the neighborhood and identified other properties with front-facing garages and said they are willing to return to the Design Review Committee (DRC) to refine details. Charro told the commission he would consider modest adjustments (for example, moving a bedroom 1–2 feet) to subordinate the parking to the façade.
Commissioners emphasized that the DRC should refine the front elevation so that the house remains visually prominent compared with any parking. The commission moved to approve the concept with staff stipulations and the explicit direction that parking be subordinated to the façade; the motion passed on roll call. Commissioners instructed the applicant to meet with staff and return to DRC with preliminary design options showing the subordinated parking treatment and required details.
A neighbor left a message opposing the proposed work and a separate neighbor testified that the existing structure had structural and utility issues that motivated replacement; commissioners noted those comments but focused the decision on the design concept and required follow-up with staff.
