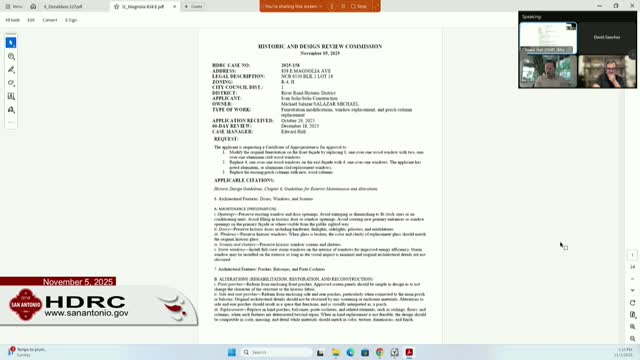Commission approves limited window replacements at 838 E. Magnolia after debate over unpermitted work
Get AI-powered insights, summaries, and transcripts
Subscribe
Summary
The City of San Antonio Commission of Historic Review approved limited replacement of side windows at 838 E. Magnolia on Nov. 5, while denying proposed front-window aluminum replacements and requiring staff stipulations.
The Commission of Historic Review considered an application for a Certificate of Appropriateness for 838 E. Magnolia (case listed in the staff packet as 2025-158) on Nov. 5. Applicant Iván Solís asked to replace multiple windows — including some aluminum units already installed — and to replace porch columns with new wood columns. Staff recommended conserving and repairing original windows where feasible, requiring 6-inch painted square columns, and installing wood trim at the porch roof.
Iván Solís told the commission that he had proceeded after what he described as a verbal approval for two windows, then sought to replace two additional windows and was told to stop. He said some windows were "demasiado deterioradas para repararse" and that one low front window was a safety concern.
Commissioners and staff reviewed photos and a site visit report. Staff said several original wood windows remained and that the commission had previously instructed repair where possible; staff suggested salvaged or like-for-like units for locations where originals are missing. Commissioners who visited the property said frames can become unrecoverable once removed, which complicates repairs; others warned that approving unpermitted replacements could set an undesirable precedent.
After extended discussion, a motion was made to approve the four lateral replacement windows displayed at the hearing (described in testimony as Home Depot–type, wood-clad options acceptable) while denying the proposed front-window aluminum replacements; the motion included staff stipulations about appropriate exterior trim and screening. The motion passed on roll call. Commissioners directed the applicant to meet with staff to finalize details and to ensure all required permit steps and framing/trim details are followed.
Direct quotes in Spanish from the record include the applicant’s statement that some windows were "demasiado deterioradas para repararse" and the neighborhood/commission observations that a double-frame approach could "ayudaría con las ventanas" to visually recess units to match historic profiles.
The commission’s action requires follow-up with Historic Preservation staff to confirm final window profiles, screen/trim details and column specifications before permits are issued.
