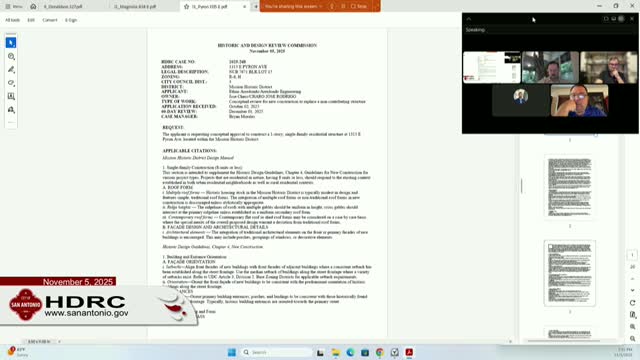Commission grants conceptual approval for new house at 1315 E. Pyrene with DRC direction to subordinate front garage
Get AI-powered insights, summaries, and transcripts
Subscribe
Summary
The Historic and Design Review Commission on Nov. 5 granted conceptual approval for a one‑story house at 1315 East Pyrene and required a DRC to work with the applicant to subordinate a proposed front‑facing garage to the house facade.
The Historic and Design Review Commission on Nov. 5 granted conceptual approval for construction of a one‑story single‑family home at 1315 East Pyrene in the Mission Historic District, and required a Design Review Committee (DRC) follow‑up specifically to pursue design options that subordinate the proposed front‑facing garage to the house.
Staff presented findings a–r and recommended conditional conceptual approval with ten stipulations, including a setback diagram, measured and to‑scale construction documents showing overall height, a foundation height of at least 1 foot, permitted siding types (lap siding or stucco and stone combination), compliance with the adopted window policy for new construction, a 3–4 foot front walkway, screening for mechanical equipment, a driveway limited to no more than 10 feet in width, a detailed landscape plan, and locational guidance that the garage entrance face the side or rear of the property when possible.
Property owner Jose Charro said the existing house is structurally dilapidated, that he and his wife are building a lifetime home and are expecting a child, and that the 50‑foot lot width constrained options for a detached or side‑load garage. Charlo (sic) and builder Carla Lopez explained they examined nearby examples and proposed carriage‑style treatments and modest recessing or pushing back of the garage to reduce its visual dominance. Charro told the commission he and the builder had surveyed nearby homes and found several local examples of front‑facing garages on Pyrene.
Commissioners and staff discussed alternatives — a detached rear garage with a three‑point turn, pushing the front bedroom forward to create a setback between the main facade and the garage, and two single garage doors or carriage‑style doors to minimize the garage’s dominance. Commissioner Velasquez moved for conceptual approval and asked that a DRC be convened to focus on subordinating the garage on the front facade; the motion included the staff stipulations and passed on roll call.
A nearby resident left a voicemail opposing the proposal. The applicant and builder agreed to return to a DRC with revised sketches showing options that prioritize the house massing over the garage. Staff will provide next steps, and the applicant was told how to proceed with DRC follow‑up and with the standard COA and permitting process.
The commission’s action was conceptual approval only; final building permits and a certificate of appropriateness depend on subsequent DRC review, the applicant’s revised drawings and conformance with the city’s Unified Development Code and the commission’s adopted design guidelines.
