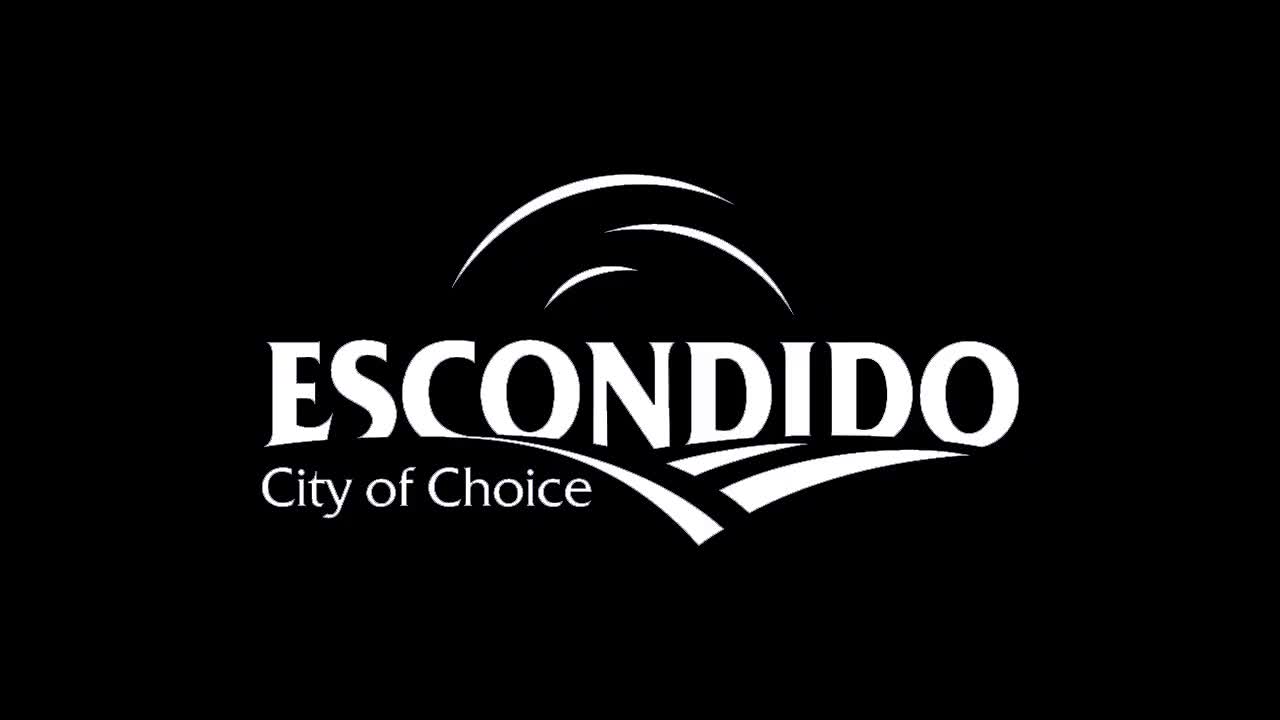Escondido planning commission backs 70-unit West Valley Parkway condominium project, 7-0
Get AI-powered insights, summaries, and transcripts
Subscribe
Summary
The Escondido Planning Commission voted 7-0 Tuesday to approve Resolution 2025-09 and recommend the City Council approve a proposed 70-unit, three-story condominium development at the southwest corner of West Valley Parkway and Quince Street.
The Escondido Planning Commission voted 7-0 Tuesday to approve Resolution 2025-09 and recommend the City Council approve a proposed 70-unit, three-story condominium development at the southwest corner of West Valley Parkway and Quince Street.
Ivan Flores, principal planner, told commissioners the project application from KB Homes includes a plan development permit, a tentative subdivision map to create airspace condominiums, and a design-review permit required by the downtown specific plan. Flores said the site is currently occupied by a roughly 60,000-square-foot office building that would be removed for the development and that both parcels are listed in the city's suitable sites inventory used to meet regional housing targets.
Flores said staff concluded the project is categorically exempt from further environmental review under CEQA section 15332 (infill development) and recommended adoption of Resolution 2025-09 subject to the resolution's conditions. The staff report described the property as being in the downtown specific plan's Gateway Transit Land Use District and noted the project is conditioned to participate in the downtown density credit pool so any unbuilt units can be transferred to other downtown parcels that want to exceed density limits.
Under the approved plans the three-story project would deliver 70 for-sale units, provide 158 off-street parking spaces (five more than the 153 required in the staff calculation), and supply 23,176 square feet of open space where 21,000 square feet is required. Buildings are approximately 36 feet, 8 inches in height, and the design was revised after a design-review committee comment to introduce brick veneer, decorative shutters, corbels and gable accents intended to align with the Mercado design overlay's early California theme. Landscaping shown in the staff exhibits complies with Article 62 of the Escondido Zoning Code, Flores said.
"Very excited about this project for sale, bringing new families to the downtown area, organically activating the retail," said Troy Frederick, a representative of KB Homes. Frederick told commissioners the firm expects pricing slightly below a nearby project called Rosegate, and that the product is intended as starter for-sale housing.
Commissioners pressed staff and the applicant on several topics before the vote. Vice Chair Speer asked which portions of the facades would be stucco and which would be brick veneer; Flores said portions of the exterior are stucco with brick-veneer accents. Speer also asked how unused density would be banked; Flores said the city administers a density credit bank and that the sending property would have a deed restriction placed on it to record the severed units until another parcel applied to use them via a plan development permit and a development agreement.
Commissioners and the applicant discussed pedestrian connections and cut-through traffic. Staff said the project would remove most existing driveways on West Grand Avenue, retain one driveway on West Valley Parkway and one on West Grand Avenue, and that the internal drive layout is intended to make cutting through less attractive than using public streets and signals. The commission noted the city does not currently have a comprehensive corridor improvement plan for Quince or related walkways.
A public commenter, Gabriel Beland, who works at the Hawthorne Country Store, urged attention to sidewalk connections and sound mitigation, saying nighttime rail noise wakes nearby residents. Flores and the applicant said a noise study was included with the application and that construction details on windows and mechanical equipment would be addressed in building permit plans; the staff report did not list additional specific noise-mitigation measures beyond the reported dual-pane windows and equipment-placement analysis.
After discussion Commissioner McCarroll moved to approve Resolution 2025-09; Commissioner Corral seconded. The commission voted 7-0, with Chair Weiler, Vice Chair Speer, and Commissioners McCarroll, Jester, Stevie, Corral and Gustafson voting yes, to recommend City Council approval of the project subject to the conditions of approval in the resolution.
Staff noted the project will participate in the downtown density credit pool and that some implementation details, such as final landscape permit issuance and building permit-level noise mitigation, will be addressed during the post-entitlement process. The commission also received a planner's preview of three projects expected later in the year: a proposed 128-unit project called "Maple," a 70-unit Parkview Townhomes proposal, and a Juniper office-to-residential conversion of 32 units.
The Planning Commission adjourned after the vote.
