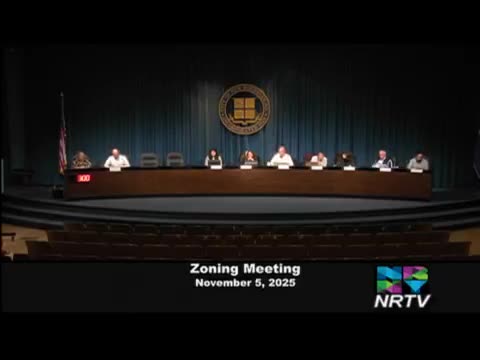Board approves attic-to-bedroom conversion at 120 Rose Hill Avenue; neighbor raises visibility question
Get AI-powered insights, summaries, and transcripts
Subscribe
Summary
The Zoning Board approved an area variance permitting a 420-square-foot attic conversion and rear dormer at 120 Rose Hill Avenue, increasing gross floor area but not the building footprint or impervious coverage.
Architect Anthony Anderson represented homeowner Sarah Salati and asked the board’s permission to convert roughly 420 square feet of attic into a bedroom and construct a rear dormer and interior staircase. Anderson said the house’s current gross floor area (including the basement) is nonconforming and that the attic work raises the FAR to approximately 0.47 (about 3,411 sq ft total). He said there would be no change to the footprint or to impervious surfaces; the dormer is below existing roof height and will be visible from the sides and rear.
Board members discussed that a previous 2008 addition and accounting for finished basement area contributed to the current nonconforming condition. The board noted that approving the attic conversion would require adding sprinklers to the attic space per building rules. Rear neighbor Steven Cirillo spoke; he asked where the dormer would be sited, was told it is centered on the rear roof, and said he did not object.
A board member moved to approve the attic conversion and dormer, noting the neighborhood contains other houses of similar size and scale and that the application did not create an undesirable change to the area. The motion carried unanimously on roll call.
