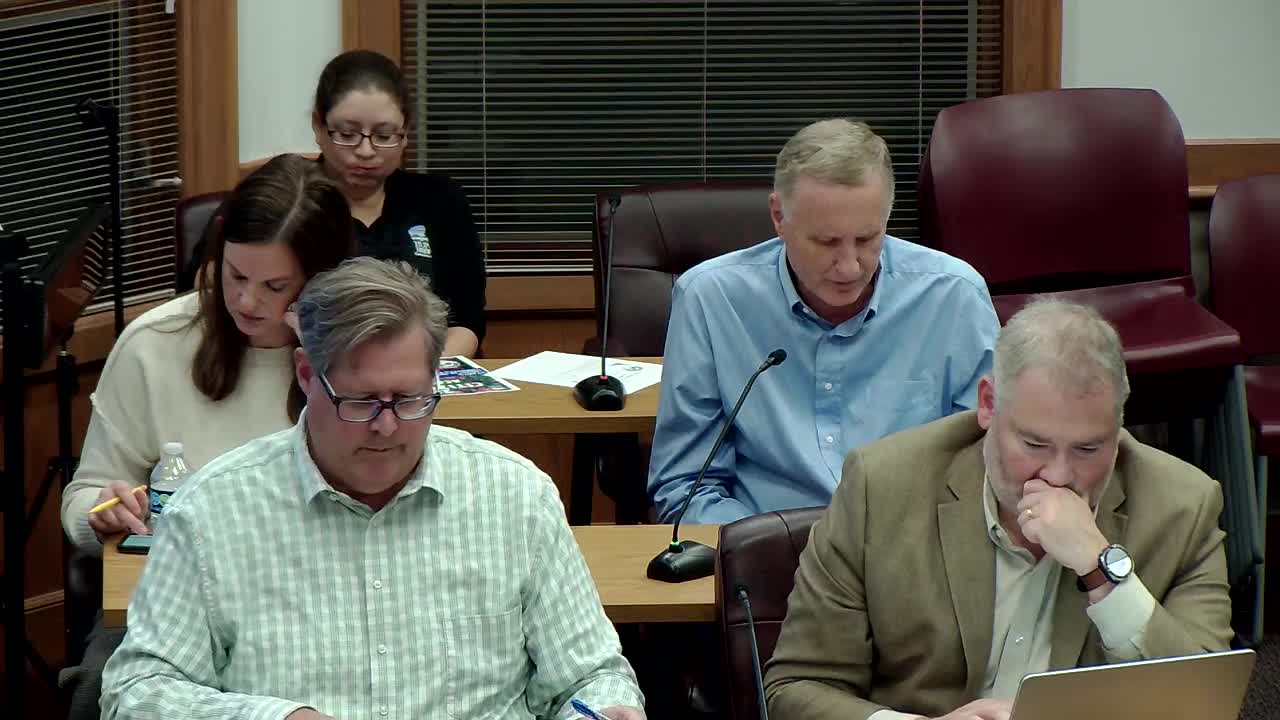City seeks bids for phased City Hall remodel to consolidate services and end off-site leases
Get AI-powered insights, summaries, and transcripts
Subscribe
Summary
The city presented a phased plan to renovate City Hall to house finance and water divisions, improve public transaction spaces and capture long-term lease savings; staff requested authorization to solicit construction bids, funded through lease savings and long-term financing.
City officials and APP architect Doug Williams presented a phased renovation plan on Nov. 5 to convert existing City Hall space and a small addition to accommodate finance, water and tax operations and to end off-site lease expenses.
The plan calls for a phased build-out so staff can move into completed areas while other floors are under construction: finance would occupy the first and later second floors in sequence, water operations would move into the renovated first-floor space, and a mechanical addition on the northwest side would house new equipment. Staff said they used virtual-reality walk-throughs with employees to refine functional details such as counter heights, accessible routes and separate public restrooms.
Designs include secured customer-transaction counters with bullet-resistant glass, separate public access points and drop-box facilities, a shared second-floor conference room and better office layouts to protect sensitive documents. Staff told council the project will be financed using anticipated lease-savings from vacating currently leased offices and that the city will seek bids and return to council to award the construction contract.
Why it matters: Moving municipal functions into owned facilities is intended to reduce long-term operating costs and improve the customer experience at City Hall; the project affects internal operations and will require coordination with lease expirations and the opening of other city facilities.
