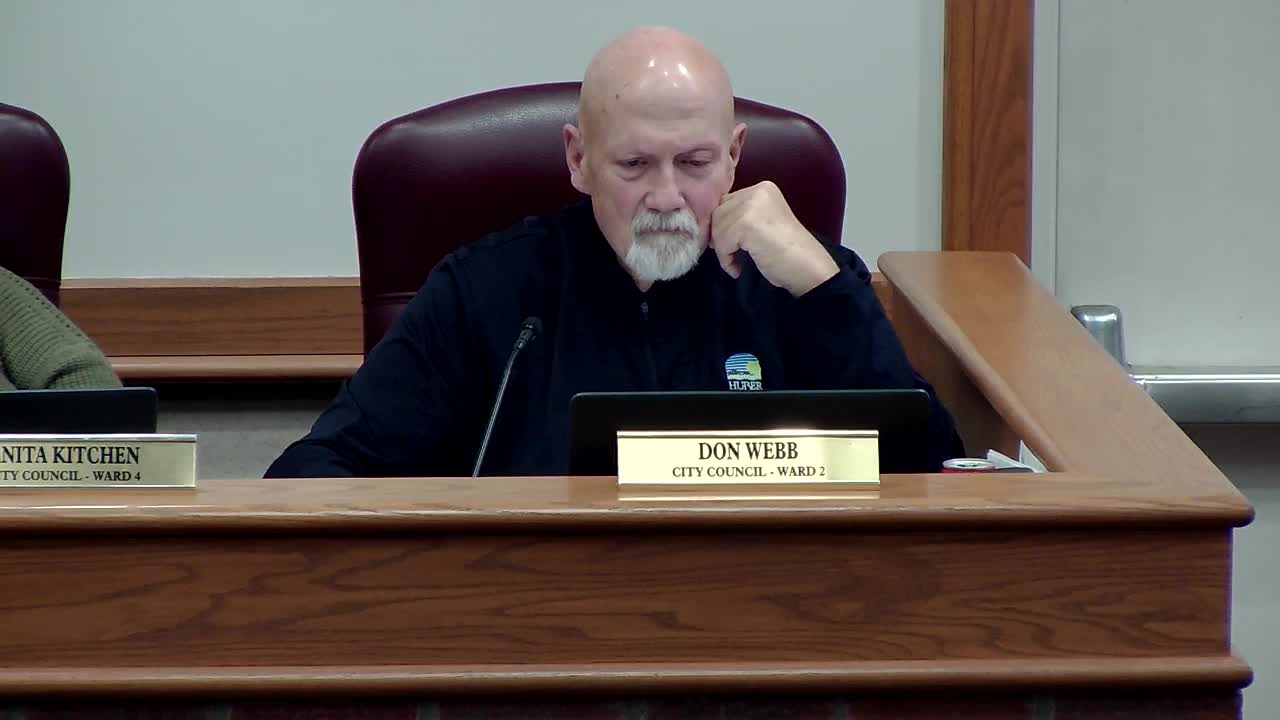City moves forward with basic plan for 3,500-seat indoor music venue on Executive Boulevard
Get AI-powered insights, summaries, and transcripts
Subscribe
Summary
The city presented a basic development plan for an 18-acre, 3,500-capacity indoor music venue with roughly 1,200 parking spaces, a new regional detention pond and multiple entrances; planning commission unanimously recommended approval while staff said traffic and stormwater will be managed through phased design.
Huber Heights planning staff presented a city-sponsored basic development plan for an indoor music venue with a 3,500-person capacity on Nov. 5, describing site layout, parking, access points and regional stormwater infrastructure needs.
The proposal covers roughly 18 acres and would include a main entrance spine through a general-admission (GA) parking field, a shared entrance at the Meyer lighted interchange and a VIP entry on Lehman Drive. Staff said the proposed parking supply is roughly 1,200 spaces, a ratio comparable to the nearby Rose Music Center. To manage runoff for future development across the corridor the plan envisions constructing a larger regional detention pond north of an existing parking area; staff said that pond will be required regardless of the venue because of broader redevelopment needs.
Planning staff said they are presenting a basic development plan now so site preparation and necessary stormwater work can proceed; they noted the building setback standards, pavement separation distances from residential structures and landscaping standards will be refined in a later detailed development plan. Planning commission voted unanimously to recommend the basic development plan.
Council members asked about traffic management during simultaneous events at the Rose and the new venue; staff said signal control and cooperative event scheduling with the same management company should manage peak flows and that manual police-signal operation would be used for certain exit scenarios.
Why it matters: A large indoor venue would change event capacity and traffic patterns across Executive Boulevard and could drive future hospitality or mixed-use development in the entertainment district; stormwater infrastructure requirements will involve citywide planning and capital investment.
