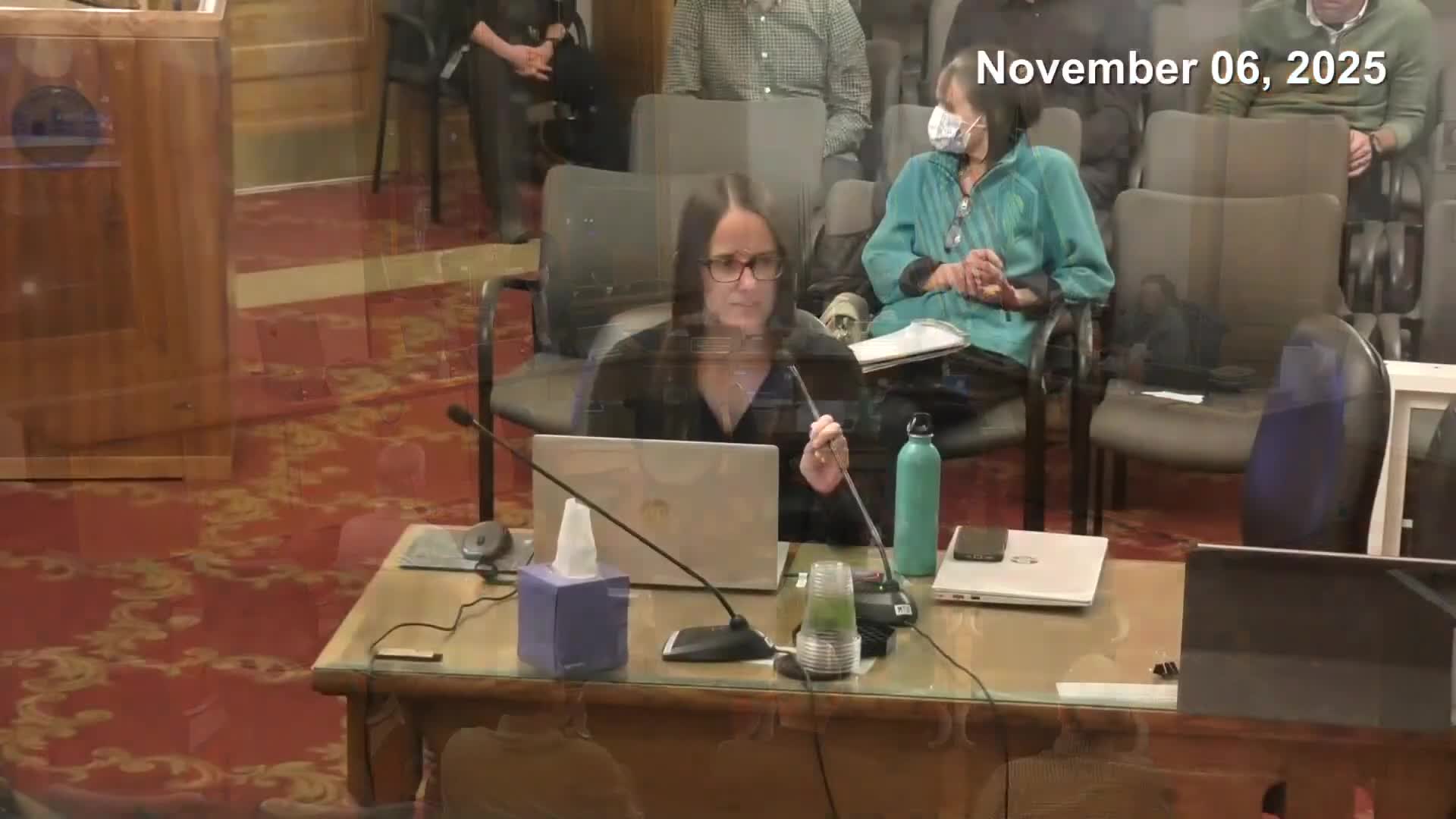Commission orders partial corrections after enforcement review of 136 S. 700 E new construction
Get AI-powered insights, summaries, and transcripts
Subscribe
Summary
Salt Lake City's Historic Landmarks Commission ordered targeted corrective work at 136 South 700 East after staff found multiple deviations from the approved new-construction plans.
The Salt Lake City Historic Landmarks Commission on Thursday ordered targeted corrective actions for a recently completed two-unit infill at 136 South 700 East after staff received a complaint that the completed work did not match the previously approved new‑construction plans (case PLNHLC2022-00724).
Staff's review identified six areas of noncompliance: (1) a horizontally oriented Trex privacy fence framed in metal that differed from the approved wood or metal fence; (2) mechanical condensing units installed less than four feet from the property line; (3) a textured fiber-cement siding installed where a smooth finish had been approved; (4) vinyl AMSCO studio windows in place of the approved Anderson eSeries aluminum-clad windows; (5) a poured concrete wall not shown on the approved plans; and (6) a perimeter CMU block wall around a preserved tree that staff recommended be finished with a capped split-face unit to match the block.
Staff recommended partial approval: allow the HVAC placement and the poured-concrete/CMU walls (with a cap) but deny the Trex fence, the vinyl windows, and the textured fiber-cement siding. At the hearing, the applicant's representative, contractor Mitch Vance, said the horizontal Trex boards and other changes were made after neighbors asked for privacy and that the installed windows were selected for durability and thermal performance. Public commenter Cindy Cromer, who attended the original approval, said these items "should have been caught during the inspection process" and urged enforcement rather than after-the-fact acceptance.
Commissioners debated remedies and precedent. Some members expressed reluctance to order wholesale replacement of 53 windows because of cost and environmental waste, while others stressed the importance of enforcing approvals to avoid a permissive precedent. To balance enforcement, cost, and visual impact, the commission approved staff's recommendations and added site-specific corrective actions: remove four approximately 6-foot Trex slat runs (two near the street on the north side and two near the street on the south side) to reduce visual obstruction; require replacement of the two ground-level east-facing (street-facing) windows and the closest ground-floor windows on the north and south elevations with the originally specified aluminum-clad windows; and require replacement of the textured fiber-cement siding with the approved smooth finish on the east face and on the south face from the southeast corner to the end of the first garage (the motion incorporated staff's recommended cap for the CMU wall).
In explaining the approach, commissioners noted precedent: the commission has required more substantial changes on primary facades in past cases while allowing less-visible or yard-located elements some flexibility. The commission emphasized the difference between discussion of an applicant's overall project merits (which is not reopened during an enforcement action) and the limited, remedial nature of an extension or modification proceeding.
A motion adopting staff recommendations and the additional site-specific corrective measures passed unanimously. Staff will track compliance, coordinate inspections, and return any unresolved items to the commission.
