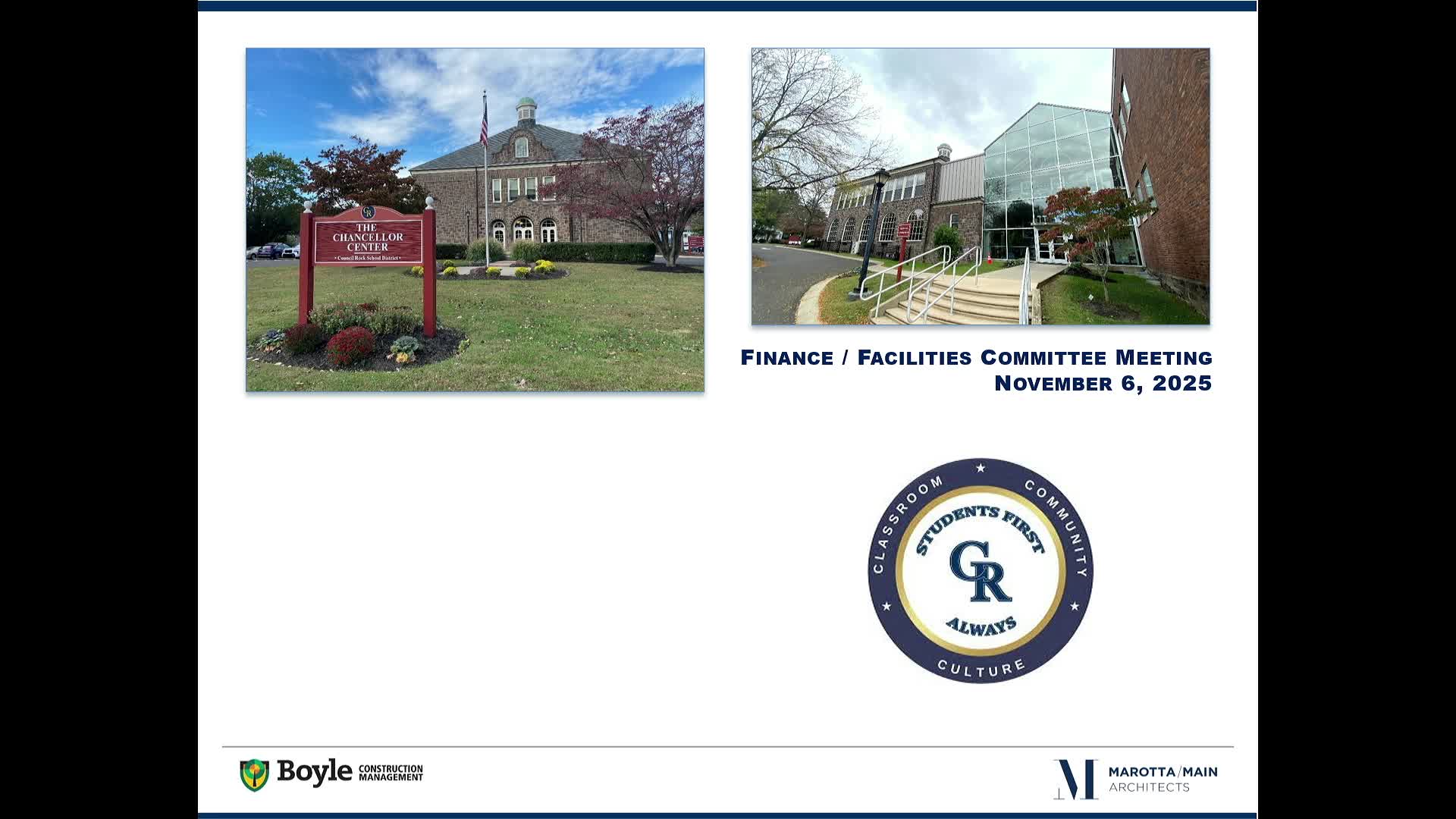Consultants recommend full renovation of Chancellor Center; board to consider design contracts next week
Get AI-powered insights, summaries, and transcripts
Subscribe
Summary
Consultants recommended a full renovation ("option 3") for the Chancellor Center to address basement moisture, multiple outdated HVAC systems and long‑term programmatic inefficiencies.
Consultants hired to review the Chancellor Center recommended the school district pursue a full renovation that would address the building’s persistent water infiltration, mechanical systems in four locations, and accessibility and programmatic inefficiencies.
Don Main, founding principal architect with Bergen & Main Architects, said the firm and Boyle Construction spent weeks conducting structural, geotechnical, mechanical and electrical surveys and that their joint recommendation favors option 3 — a full renovation — because it resolves deferred maintenance and reduces the need to re‑mobilize contractors for multiple future projects.
Chris Haller, senior project manager with Boyle Construction, said option 3 carries higher up‑front cost but a larger design contingency that, in their view, reduces the district’s long‑term escalation risk. He said options 1 and 2 (limited warm/safe/dry work or the CIP list) would fix immediate problems such as HVAC replacement and foundation drains but would leave programmatic inefficiencies and some deferred work that would likely require returning to the site several years later.
The consultants presented order‑of‑magnitude construction budgets and soft‑cost estimates supplied to the district. They emphasized that the predesign work so far is not the full design process — schematic design and additional testing (including geotechnical borings and selective exploratory demolition) are required to firm up scope and cost. The consultants also highlighted below‑grade moisture at light wells and perimeter walls; they recommended either building larger light wells to admit daylight to the ground floor or installing exterior waterproofing and a linked drainage system so the basement spaces could be used as offices or meeting rooms.
Administration staff told the committee they will bring contract documents to the board business meeting next week. The administration’s recommendation to the board will include a single recommended option; the administration told the committee it also will post contract drafts for the other options so the board may choose a different level of scope at the vote. The committee stopped short of a final commitment to spend construction funds; board action at a subsequent meeting will be required to authorize construction.
Public commenters urged the board to approve the full renovation, citing the building’s age and the expected 20‑year benefit if the work is done now. Several committee members and the superintendent pressed for careful geotechnical investigation during schematic design and for strict budget checkpoints during design development.
Next steps: if the board authorizes design services at the recommended level, the project team will begin schematic design and geotechnical investigations and return with more detailed cost estimates in approximately three months.
