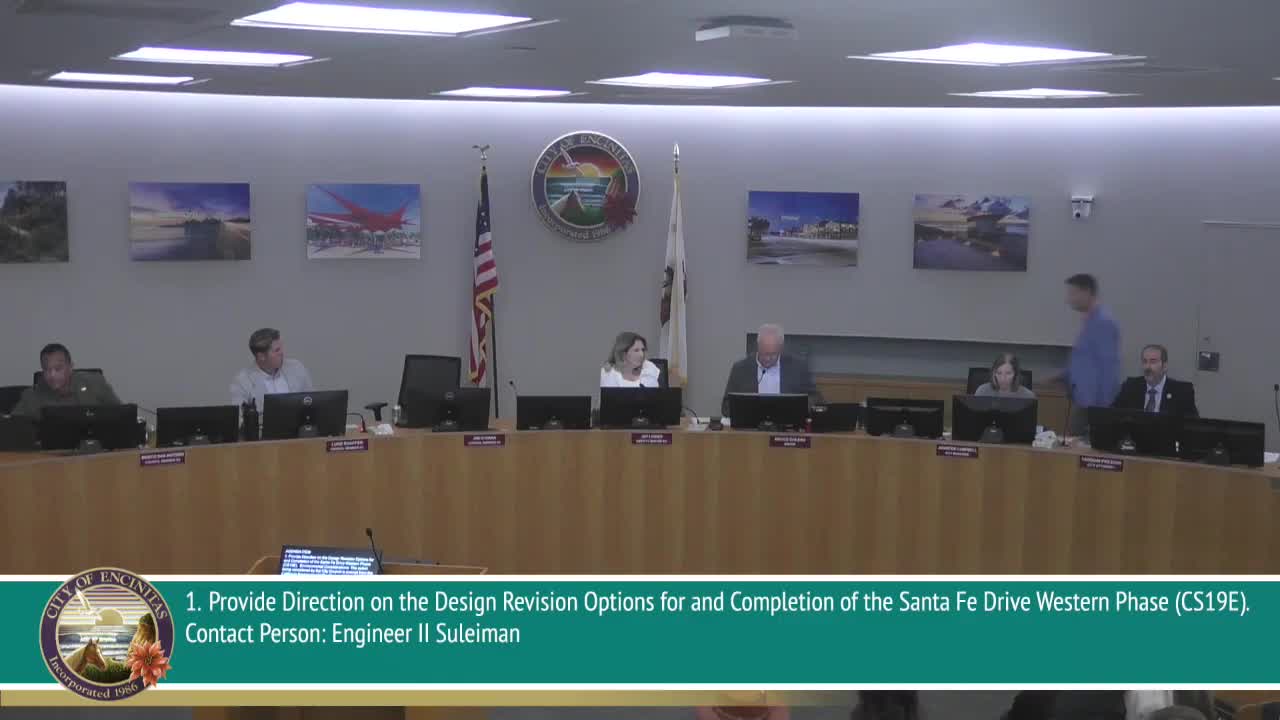Encinitas council directs staff to pursue Option B for Santa Fe Drive west after hours of debate
Get AI-powered insights, summaries, and transcripts
Subscribe
Summary
Encinitas City Council voted to direct staff to pursue Option B for the Santa Fe Drive Western phase — a mix of parallel parking and a buffered south-side bike lane with a separated north-side bike lane — after hours of presentations and about 41 public commenters urged either keeping recent safety features or reworking the layout.
Encinitas City Council voted 4–1 on Nov. 7 to direct staff to pursue "Option B" for the Santa Fe Drive Western phase, a design that would keep separated bike lanes on the north side while converting south-side bike space to a buffered on-street lane adjacent to parallel parking. Council members said they want additional engineering refinements before construction and asked staff to return with detailed designs.
The council meeting opened with a staff presentation from Dan Nutter, the city’s director of engineering, and Matt Badowski, principal engineer and capital-improvements manager. Nutter introduced the item as “direction on the design revision options for and completion of the Santa Fe Drive Western phase,” noting the budget account CS19E and that several elements of the corridor remain incomplete. Badowski reviewed the corridor, describing existing separated bike lanes near San Diego Academy, recent sidewalk and stormwater work, two intersections that were descoped from the original contract, and the segment east of Bonita Windsor where the planned westbound bike lane was not installed.
Why the decision matters: the corridor runs from Interstate 5 to El Camino Real and directly serves San Diego Academy and nearby schools. Staff told the council it has roughly $4 million available for the corridor. The three design options presented carried differing tradeoffs of parking capacity, bicycle separation and cost: Option A would retain physically separated bike lanes both sides and yield an estimated 41–44 parallel spaces; Option B would keep the separated lane on the north and install a buffered bike lane on the south (estimated 44–47 spaces) and was staff’s midrange cost; Option C would replace reverse-angle parking with head-in angle parking and retain separation for bike lanes (estimated 50–52 spaces). Badowski summarized the costs: the intersection improvements were estimated at $1.2 million, a westbound bike lane east of Bonita at $400,000 (subtotal $1.6 million), plus option-specific safety modifications ranging from about $1.3 million to $1.9 million.
Public comment: about 41 speakers addressed the council. Speakers were split but many urged the council not to remove the physical separation that has been installed, using the phrase heard repeatedly during public comment: “improve, not remove.” San Dieguito Union High School District officials and a trustee asked the council to maintain the corridor as built at least until the district and the city have more data and time to coordinate with an upcoming private development and the school. Steve Dickinson, assistant superintendent of business for the district, said the district’s “primary request is to maintain the street as is for now” to avoid additional disruption while construction activities and school operations overlap. Other commenters — including nearby business owners and residents — raised access, ADA egress and parking concerns tied to the back-in angled parking and the raised planters.
Safety trade-offs were debated by speakers on both sides. Several parents, students and safety advocates pointed to city speed counts presented during public comment showing a reduction in the 85th-percentile speeds after the interim project work (cited in public comment as an 8 mph reduction in one direction), and they said narrower travel lanes and separated bike lanes make walking and bicycling safer for students. Others, including some cyclists and engineers, testified that separated bike lanes can create right-hook crash points and that several driveway and intersection jogs along the westbound separated facility had produced pavement or vertical-hazard incidents that require design fixes.
Council discussion and vote: council members debated competing objectives — preserving speed-reducing, separated facilities versus reducing right-hook and visibility risks and restoring more conventional parking and access. The council discussed possible refinements including travel-lane widths, parking-stall widths, intersection completion and bus-stop relocation. Fire-department staff told council that an 11‑foot center travel lane provides needed clearance for apparatus; council members discussed preserving that minimum while adjusting adjacent lane and parking widths.
After deliberation, the council voted to direct staff to pursue Option B with the refinements discussed on the record (motion carried 4–1; Deputy Mayor Lyons opposed). The council asked staff to return with detailed designs; staff indicated the council would see the project at least two more times before construction. Staff also said entitlement staff reviewed the concepts and did not anticipate triggering a new coastal development permit or design-review process for any of the three options because the work remains within the roadway prism.
Votes at a glance: the council approved direction to staff to proceed with Option B (parallel parking with a buffered bike lane on the south side and separated bike lane on the north side); vote tally 4–1 (Deputy Mayor Lyons voted no). The motion text presented to the council specified refinements to be addressed in design and acknowledged that staff will return with construction-ready drawings and a schedule.
What’s next: staff will refine the Option B concept to address intersection completion, bus-stop placement tied to a private frontage improvement, lane-width details requested by the fire department and localized bike-lane safety fixes cited during public comment. The council and staff also discussed developing a longer-range "mobility" or bike-plan master approach and potential "safe routes to school" coordination so pupil travel patterns and future development are reflected in the final design. Staff said the project will return to council for review (at least two additional presentations were mentioned) before construction authorization.
Sources in this reporting are council meeting audio/transcript and presentations by city engineering staff (Dan Nutter, Matt Badowski), school district officials (Steve Dickinson) and public commenters present in the meeting record.
