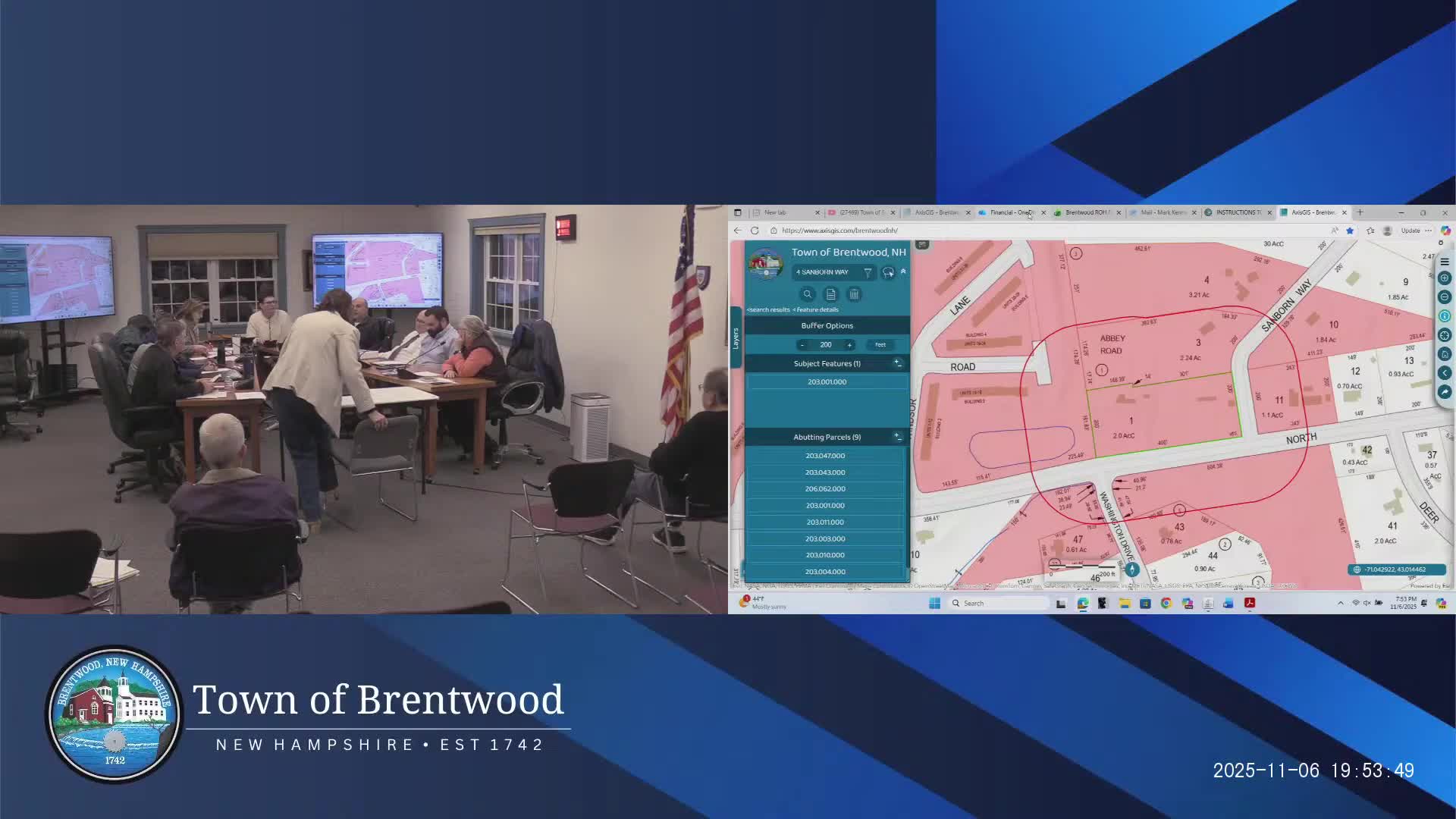Planning Board reviews draft housing and workforce-housing ordinance changes; asks for clearer formulas and edits
Get AI-powered insights, summaries, and transcripts
Subscribe
Summary
Brentwood planning officials and consultants reviewed a comprehensive draft of housing and workforce-housing zoning changes, focusing on density, definitions and practical implementation details; the board asked for clearer formulas and examples to show how density bonuses would work in practice.
Planning Board members and consultants conducted a detailed, page‑by‑page review of proposed housing- and workforce-housing ordinance changes and associated fact sheets. Topics included accessory dwelling units (ADUs), district boundary changes, multifamily definitions, density caps (six units per developable acre vs. an eight-unit bonus for workforce housing), septic and well constraints, setbacks from Route 125, and design guidance (rooflines, massing, buffer and façade modulation).
Several members questioned how the workforce-housing bonus would translate into a practical unit count for developers and requested a clear formula or a small table of examples. One consultant compared common approaches (for example, a 20% affordable set‑aside tied to a density bonus) and warned that the draft language as written could produce unintended percentage requirements (e.g., very high affordable shares at larger scales) unless clarified.
Board members also raised operational issues: the draft allows three-story garden-style buildings in some cases, but the board noted Brentwood lacks ladder trucks and suggested three stories may raise fire-safety concerns. Members asked staff to clarify whether proposed setbacks reference the state right-of-way or the paved edge on Route 125, and requested consistent, plain-language phrasing for fact sheets (for example, replacing planner jargon such as “income support opportunities” with clearer wording).
The board asked staff and consultants to: provide a worked example or table showing how a developer would get from base density to bonus units (including affordable/workforce percentages), reconcile cross-references in definitions (multifamily/units), and identify where septic or well constraints impose de facto density limits. Members also asked the consultant team to clean up the draft maps and fact-sheet illustrations to avoid misleading images of scale.
What happens next: staff (and the consulting team) will redraft the ordinance language and fact sheets to add formulas, example tables and clarified definitions, address height/fire-applicability issues, and circulate the revised drafts for further review before any public hearing.
