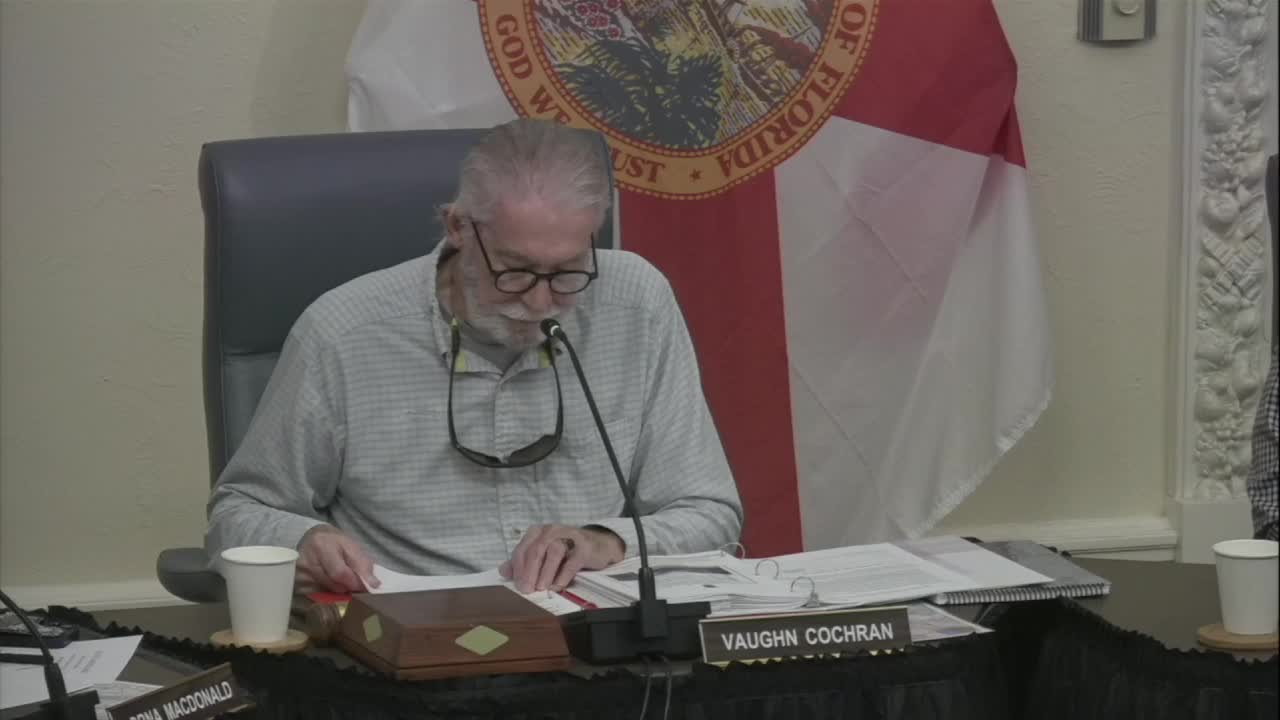Corridor Review Board approves three‑story West King Street apartment with conditions
Get AI-powered insights, summaries, and transcripts
Subscribe
Summary
The City of Saint Augustine Corridor Review Board approved preliminary design review application HP 20250067 on Nov. 6, 2025, for a proposed three‑story masonry‑vernacular apartment building with Art Deco detailing on two parcels at the westerly end of West King Street.
The City of Saint Augustine Corridor Review Board approved preliminary design review application HP 20250067 on Nov. 6, 2025, for a proposed three‑story, masonry‑vernacular apartment building with Art Deco detailing on two parcels at the westerly end of the West King Street entry corridor.
Staff told the board the revised plans bring the building to the front lot line to meet the corridor—s 70% frontage requirement, locate most parking at the rear and within a drive‑through garage opening, and otherwise appear to meet zoning setback and buffer requirements. "This is an application for design review for a new 3 story masonry vernacular multifamily apartment structure with Art Deco detailing," a staff member said in opening remarks, citing the King Street entry corridor design standards and sections 3.3.2 and 3.7.0.5 of the standards as the basis for review.
The applicant team, represented by developer Gregory Leo and architect Les Thomas, presented plans showing a first floor with a front office and drive‑through access to covered parking, two residential floors above and units with exterior windows and some balconies. "I'm Les Thomas, architect," Thomas told the board as he outlined the floor plans and exterior treatments, saying the first floor would include office space, parking and a lobby with elevator access; the residential floors would include a mix of studios, one‑ and two‑bedroom units. Thomas said the garage pass‑through will be 13 feet 6 inches to allow vehicle access and estimated the primary roof height at about 33 feet with a four‑foot parapet; he also said the elevator tower will be set back from the front so it would be less visible from the street.
The design package includes stucco exterior finish, horizontal banding at the ground floor, vertically oriented central entry, horizontally oriented window groupings on upper stories, decorative rounded corners and other Art Deco‑inspired flourishes. The applicant said it has considered salvaging decorative elements — including a clock and carved ornaments — from the Magic Beach Motel if feasible, but said those elements are not yet secured. Staff and the applicants confirmed there will be no neon signage.
One member of the public, BJ Clay, who identified herself as a West City resident, urged the board to continue the item so the application could be revised to better fit the historic character of the New Augustine area and the newly formed West City CRA. "Page 2 of the staff report, Art Deco is inappropriate for West King Street and the WCCRA," Clay said, and she asked the board to consider tree canopy impacts, proximity to the Boys & Girls Club and a nearby civil rights historic marker.
Board members discussed material selections, landscaping review during permitting, and the unspecified design for metal screens proposed for the street‑facing garage openings. The board asked the applicant to return with a neutral or non‑decorative screen design that allows ventilation while minimizing visual prominence; the applicant said it will submit screen options during permitting or at a follow‑up review. The applicant also confirmed that front yard plantings required by the standards may be located to the side yards in accordance with the corridor rules and that final landscape plans will be reviewed during permitting.
After discussion, a board member moved to approve preliminary design review application HP 20250067, finding the project generally meets the corridor design standards and directing that any identified modifications (including the garage screening) be consistent with the standards. A second was recorded and the motion carried by voice vote; members in favor answered "aye," and the motion passed.
The approval is preliminary design review; final building permits and any required zoning approvals remain subject to staff review and permitting. Staff noted ongoing items to be completed during permitting, including submission of a detailed landscape plan, final color and materials selections (colors on West King Street are not regulated in this portion of the corridor), and a concrete design for the garage screening. The applicant reiterated its intent to preserve the existing cedar tree at the northeast corner of the site and to comply with the corridor—s signage rules.
Meeting records show the CRC previously approved a two‑story version of the project in March 2022; the applicant said the current plans are a substantial redesign that the team believes better conforms to the corridor standards than the earlier approval. The board did not continue the item; it approved the preliminary design review with the conditions noted above.
