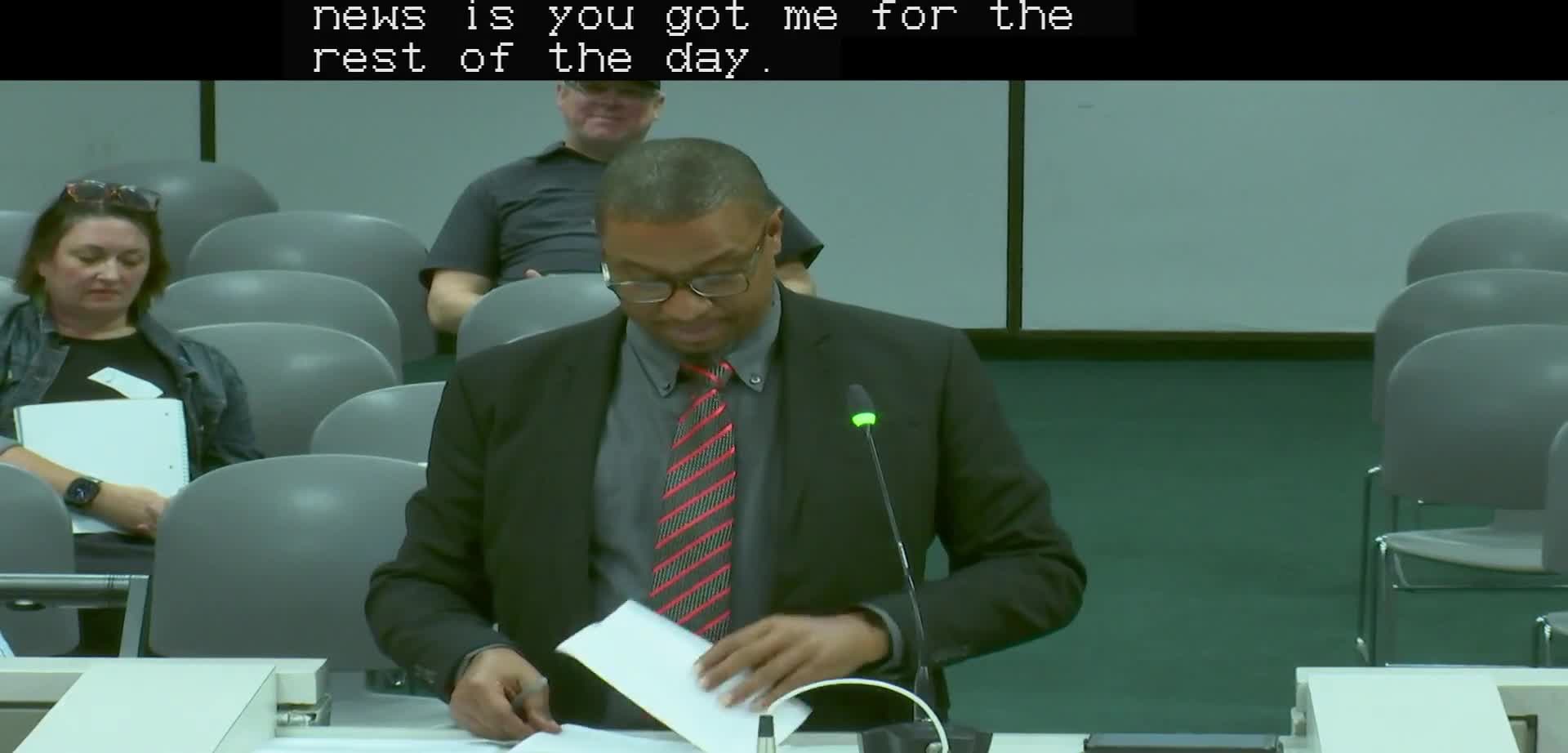Houston HAHC approves new Norhill house and attached two‑story garage with conditions amid neighborhood opposition
Get AI-powered insights, summaries, and transcripts
Subscribe
Summary
The Houston Archaeological Historical Commission approved a two‑story house and an attached two‑story garage with living space at 1138 Fugate in the Norhill Historic District on Nov. 6, 2025, narrowly passing the staff‑recommended conditions after extensive public comment about massing, total square footage and neighborhood precedent.
The Houston Archaeological Historical Commission on Nov. 6 approved new construction at 1138 Fugate — a two‑story residence with a two‑story garage and glazed walkway — subject to a staff condition that the connecting walkway be fitted with taller casement or fixed windows floor‑to‑ceiling if possible.
The decision followed more than an hour of public comment and commissioner questioning. Neighbors and longtime Norhill residents said the combined project’s mass and total livable area were incompatible with the bungalow‑scale district and warned the approval could set a damaging precedent. “This project on Fugate … seems like kind of a whole bait and switch by an investor or flipper,” said Viola Torgerson, a 21‑year Norhill resident, during the public hearing. Duane Bradley, another resident, called the proposed 2,275‑square‑foot main house with additional garage living space a “behemoth” that would alter the neighborhood’s scale.
Staff and the applicant said design changes were intended to reduce visible mass. Terrence Jackson, planning staff, told commissioners the applicant revised earlier designs to break up massing and proposed a mostly transparent glazed walkway to reduce visual bulk. Jackson said the application was evaluated as new construction on a currently noncontributing lot and compared with previous HAHC approvals in the area.
Commissioners debated whether the living space above the garage should count toward total square footage and whether the glazed connection was effectively an attachment that increased massing. Commissioner questions focused on compatibility with the Norhill context and on how prior approvals inform this decision. “What I’m troubled by is the potential precedent,” said one commissioner during deliberations, noting the financial incentive that additional square footage could create.
After deliberation, Commissioner Seidel moved to accept staff’s recommendation — approving both items B3 and B4 — with the condition that the walkway glazing be made taller where practicable. The motion carried 6–4. Commissioners recorded as opposing the motion raised concerns about scale, the two‑story garage apartment and neighborhood deed restrictions; staff and legal counsel reiterated that deed‑restriction enforcement is a separate, private matter and that the commission’s review is limited to Chapter 33 standards for historic‑district COAs.
The approval allows the applicant to proceed, subject to the stated condition and administrative follow‑up. Staff advised that forthcoming Norhill design guidelines will add specificity that could limit similar projects in the future, meaning this approval may be among the last permitted under the current, less prescriptive standards.
Ending: The Norhill design guidelines will be the subject of a public meeting on Nov. 12; staff said future guideline adoption could change what is considered compatible new construction in Norhill.
