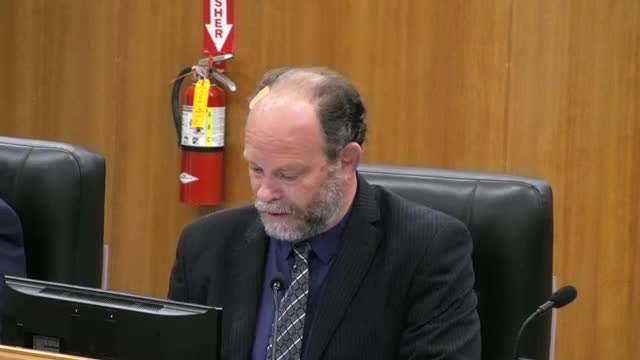Jurupa Valley Council hears strong community opposition to Monte Vista Townhomes study session
Get AI-powered insights, summaries, and transcripts
Subscribe
Summary
The Jurupa Valley City Council heard a study-session presentation Nov. 6 on a proposed 51-unit Monte Vista Townhomes development at Limonite Avenue and Beach Street and received extensive public opposition, but took no action.
The Jurupa Valley City Council took public comment and offered feedback at a Nov. 6 study session on a 51-unit townhome proposal on 4.08 acres at the northeast corner of Limonite (Lamanite) Avenue and Beach Street. The council did not vote; staff presented the project and sought council direction.
Renee Aguilar, Senior Planner for the City of Jurupa Valley, introduced the Monte Vista Townhomes concept and said it was being presented as a study session so council and the public could provide feedback. "Tonight I will be presenting a study session for the Monte Vista townhome project, a 51 unit multifamily dwelling project located at the corner of Lamanite Avenue and Beach Street," Aguilar said. She summarized the application package: a general plan amendment, a change of zone from A1-4 (Light Agriculture with a four-acre minimum) to R-3 (General Residential), a tentative tract map to allow sale of individual units, and a site development permit to construct the townhome community.
Staff displayed the site plan and elevations. The proposal calls for 12 two-story multiunit buildings (ten fourplexes, one fiveplex and one sixplex) with private porches and attached two-car garages. The applicant proposes 102 covered and 42 uncovered parking spaces (144 total), a centrally located park with picnic and barbecue amenities and a fenced dog park on the northern portion of the site. Staff noted a single vehicular access point from Beach Street, that the Fire Department had indicated one access would suffice for the project, and that proposed building height would be about 29 feet, 7 inches.
Aguilar also described proposed perimeter features: a decorative six-foot block wall along the frontage, vinyl fencing for private yards, and large retaining walls on the north and east sides of the property that the applicant shows ranging from roughly 3 feet to 21 feet in height. "There is a concern about the high retaining wall at the northern and eastern corner of the property," Aguilar said, and noted engineering staff had evaluated the grading and drainage.
The applicant's representative, speaking for R.C. Hobbs Company, told the council the firm's stated goal is to "bring affordable housing to the city." The representative said the developer intends to sell the units at lower prices than past projects and cited density as the mechanism to reduce per-unit cost. When asked for a target price, the representative said a goal was to price units "in around 500 thousands." The representative did not present a binding subsidy or deed-restriction mechanism to guarantee statutory affordability levels.
During council questioning staff confirmed the A1-4 zoning currently allows single-family dwellings on minimum four-acre parcels, which prevents subdivision today. Council members asked how the applicant moved from single-family zoning to proposing 51 townhomes; staff deferred specifics on the applicant's business decision to the developer. Staff and engineering told the council the retaining-wall design, as proposed, met current engineering requirements but would create a substantial visual and massing condition; staff said reducing or eliminating the five rear units would reduce the height of the largest retaining wall.
Public comments were uniformly critical of the rezoning and density. About a dozen residents spoke during the three-minute public comment period. Speakers described the area as an equestrian and low-density agricultural neighborhood and said the proposal would harm the equestrian lifestyle, increase traffic on Limonite and Beach streets, and create safety risks for riders and trailers. Several speakers cited construction-quality and habitability complaints about homes previously built by R.C. Hobbs Company and said those experiences reduced trust in the developer. Amanda Swagger, a longtime resident, said the neighborhood was "built on an agricultural premise" and asked council "to not move forward on this project." Other residents called the proposed price range of about $500,000 "not affordable," criticized insufficient transit and bus access in the area, and urged half-acre or single-family solutions that align with the community's equestrian character.
Councilmembers and the mayor emphasized that the meeting was a study session only and that no formal action would be taken. Several councilmembers said, on the record, they did not see a clear public benefit that would justify rezoning this particular site to higher density. The council invited the developer to take the feedback into account and suggested alternatives that could reduce retaining-wall heights and improve open space. The applicant left with the directive to consider revisions and to pursue additional outreach.
Clarifying details and points of emphasis from the meeting: - The item was a study session only; council will not vote on the project this evening. The applicant must still submit a formal entitlement package to proceed to Planning Commission and later to council if pursued. - The developer representative identified a target market price near $500,000 but did not present an enforceable affordability covenant or use HUD/state-defined low-income thresholds. - Staff said the retaining walls as shown meet engineering criteria for drainage and stability but that eliminating units at the northeast could reduce wall heights.
Community relevance: the proposed rezoning would change land use from low-density agricultural to high-density residential and affect the immediate neighborhoods' traffic patterns, equestrian trails, scenic character and drainage; it directly engages homeowners, equestrian users and nearby school and park routes.
Next steps: the developer may revise the proposal and pursue formal applications. Council and staff encouraged continued community outreach; no vote was taken.
