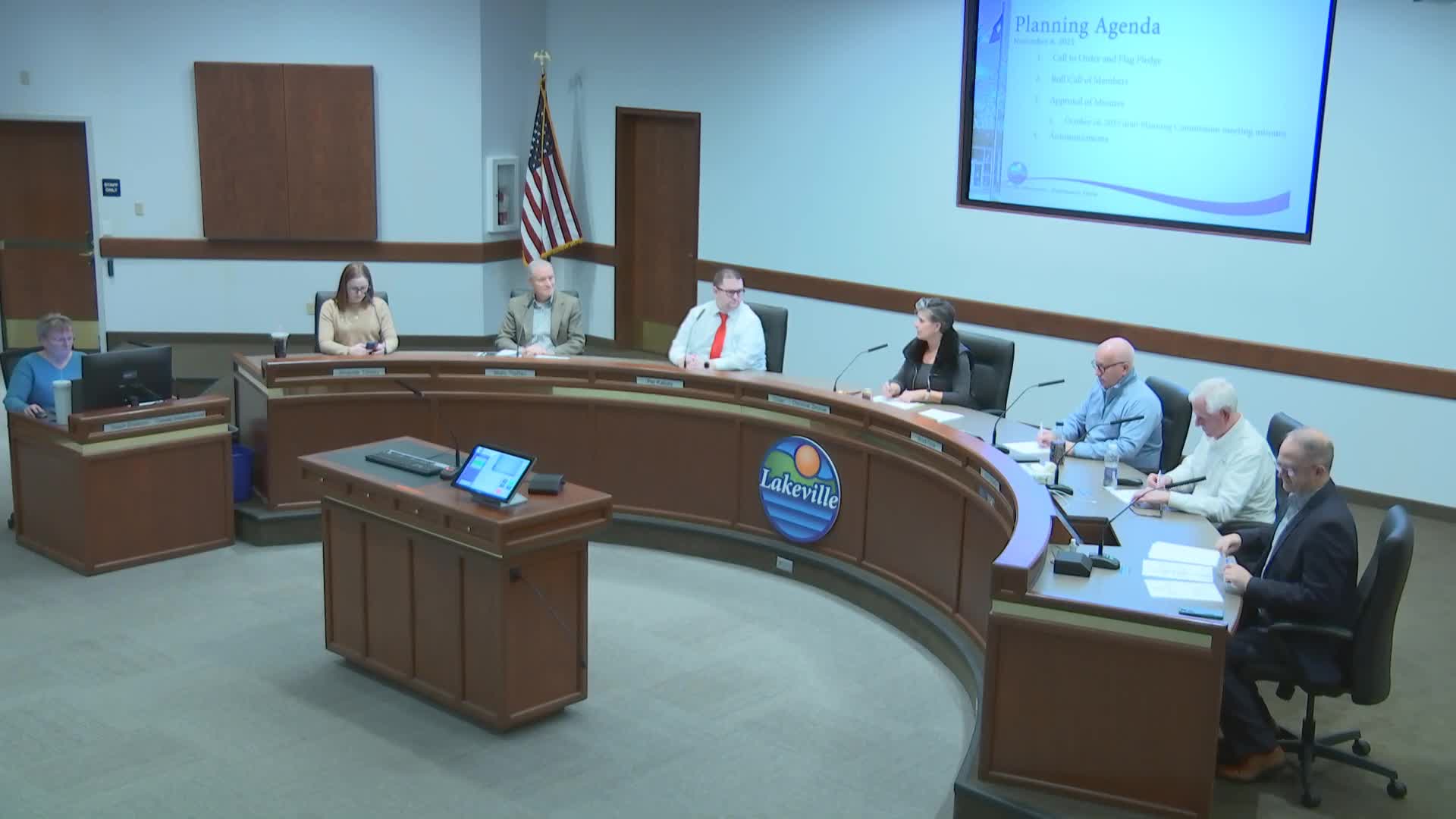Lakeville planning panel backs permit for large accessory buildings at 16415 Klamath Trail
Get AI-powered insights, summaries, and transcripts
Subscribe
Summary
The Lakeville Planning Commission on Nov. 6 voted to recommend City Council approve a conditional use permit allowing accessory buildings at 16415 Klamath Trail to exceed the gross floor area of the principal residence, subject to six staff conditions.
The Lakeville Planning Commission on Nov. 6 voted to recommend City Council approve a conditional use permit allowing accessory buildings that would exceed the gross floor area of the principal residence at 16415 Klamath Trail. The decision was unanimous and is subject to six stipulations listed in the planning memo dated Oct. 30, 2025.
The application was presented by Chris Scribe, the property owner, who said the lot is 11.49 acres, heavily wooded and that the proposed accessory building is for his personal use and would be largely unseen from roads and neighboring properties. "It's a very large lot. It's 11 and a half acres, heavily wooded," Scribe said.
Planning staff told the commission the parcel is zoned rural agricultural (RA). Staff said Dakota County GIS lists the applicant's finished house area as 2,840 square feet. The proposal calls for a detached accessory building of about 3,500 gross square feet plus an attached building of about 1,485 square feet, producing roughly 5,000 square feet of accessory space in total. Staff explained the RA district has an area-based combined accessory limit of 8,712 square feet but that code restricts accessory buildings by either that area limit or by the principal structure's gross floor area, whichever is least; because the house is 2,840 square feet the applicant sought a conditional use permit to exceed the gross-floor-area limitation.
Staff reported the proposed building meets required setbacks and would sit more than 250 feet from property lines. Staff also said the applicant stated the building would be for personal use only and that home-occupation or storage related to a home business would not be allowed in the structure. Staff recommended approval of the CUP with six stipulations and findings of fact dated Nov. 6, 2025.
A commissioner asked whether the city forester had reviewed the site because of the number of mature trees. Planning staff said the tree-preservation review was not triggered for the amount and type of tree removal proposed for this application, but staff offered to have the forester review the site before City Council.
A motion to recommend approval was made and seconded; the Planning Commission then recorded roll-call votes in favor. The matter will now be forwarded to the Nov. 17 City Council meeting for final action.
Details: Staff report (planning memo dated Oct. 30, 2025) lists six stipulations; the findings of fact dated Nov. 6, 2025 accompany the recommendation. The applicant's submitted dimensions and county GIS building area were reported at the hearing.
