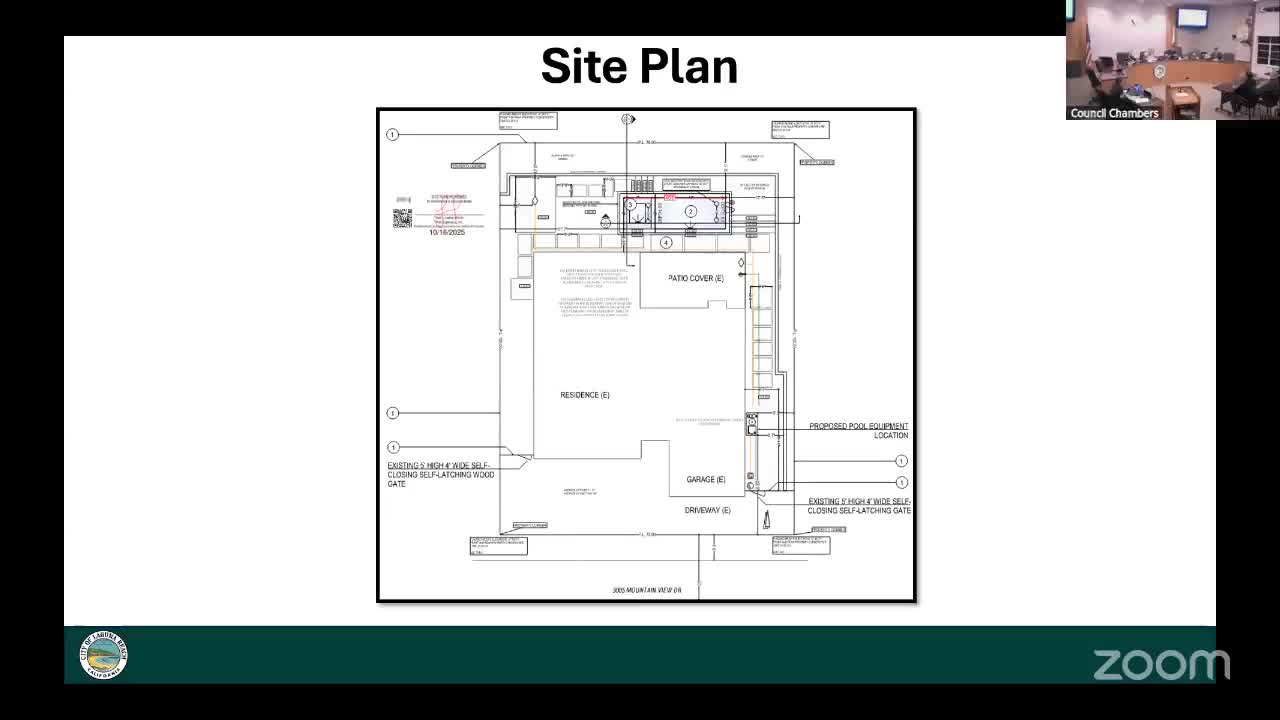DRB approves addition and ADU at 390 Ruby Street with conditions on siding, AC and entry trellis
Get AI-powered insights, summaries, and transcripts
Subscribe
Summary
The board approved an upper‑level addition, an ADU conversion and related permits for 390 Ruby Street and attached conditions requiring retention/matching of existing shiplap siding, relocation of the AC condenser to Catalina Street subject to staff approval, and removal of a trellis entry feature.
The Design Review Board voted to approve an addition, an ADU conversion and related entitlements at 390 Ruby Street after staff and the applicant agreed to several neighbor‑requested changes.
Assistant planner Jessica Mendoza summarized the application: a 233‑square‑foot upper‑level addition, a 151‑square‑foot lower‑level replacement and a 332‑square‑foot ADU converted from an attached one‑car garage; the ADU requires a coastal development permit and a variance because the lowered finished floor increases measured height. "Staff believes that all findings support the approval and can be made for the requested entitlements," Mendoza said.
Architect Tim Nicholl told the board the design preserves the cottage character and that he plans to reuse existing shiplap siding where possible. He also said the team would relocate the air‑conditioning condenser to Catalina Street and remove a pedestrian trellis following neighbor comments. Several board members raised questions about parking loss tied to the ADU; staff noted the ADU complies with current ADU rules and the property meets replacement parking requirements on site.
Board members made three conditions part of their approval: retain and repair existing shiplap siding (replace only with matching shiplap where necessary), relocate the AC condenser to the Catalina Street side at a location acceptable to staff (disagreements return to the board) and delete the trellis over the pedestrian entry. The motion carried 5–0.
The approved entitlements were Design Review 25‑1577, Coastal Development Permit 25‑1190, Revocable Encroachment Permit 25‑1189 and Variance 25‑2054. The board noted neighborhood support and asked the applicant to provide the AC location to staff for final sign‑off before permit issuance.
