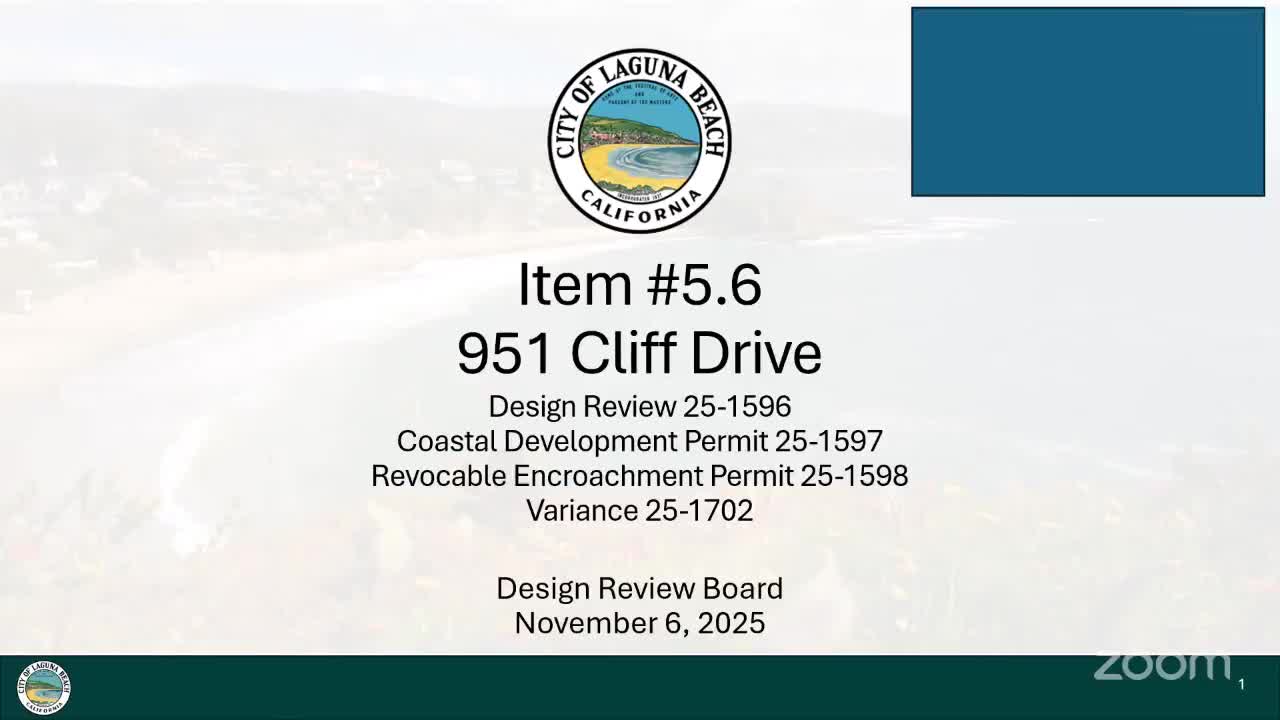Design Review Board approves additions at 951 Cliff Drive with landscaping height limit
Get AI-powered insights, summaries, and transcripts
Subscribe
Summary
After public comment about view impacts, the board approved additions and a small garage variance at 951 Cliff Drive but required that all existing and new landscaping be limited to the lesser of ridge height or 12 feet, except for three existing palms.
The Design Review Board approved a remodel, minor garage modifications and a small accessory dwelling unit at 951 Cliff Drive, imposing a new condition on landscaping heights intended to balance property improvements and neighbor views.
Architect Tim Nicholl described the project as a combination of sensitive repairs and modest additions to a 1920s cottage; the proposal includes a 261‑square‑foot lower level addition, small increases to an attached studio and a three‑square‑foot garage alteration that required a variance. "The addition is expected to be minimally visible from Cliff Drive and not visible from the beach due to the angle of view," Nicholl said.
Neighbors voiced concern about potential view blockage and tall planting along property edges. "I'm requesting consideration of the plantings ... not be more than 8 feet," said Leila Tedesco, who lives directly across the street at 940 Cliff Drive. Landscape architect Allison Terry said the project would reuse existing stone walls, minimize grading and proposed plantings that meet state water requirements.
The board found that the design met the municipal design criteria, the coastal development permit findings could be made, and the small garage variance was appropriate for the site. The board unanimously approved the entitlements and added a condition limiting the height of all new and existing landscaping to the lesser of ridge height or 12 feet, with an exception for three existing palm trees that staff and applicants had identified.
The approvals include Design Review 25‑1598, Coastal Development Permit 25‑1597, Revocable Encroachment Permit 25‑1598 and Variance 25‑1702. Chair Gibbs asked staff and the applicant to coordinate a final planting list consistent with the height limitation so neighbors and staff would have an enforceable standard.
