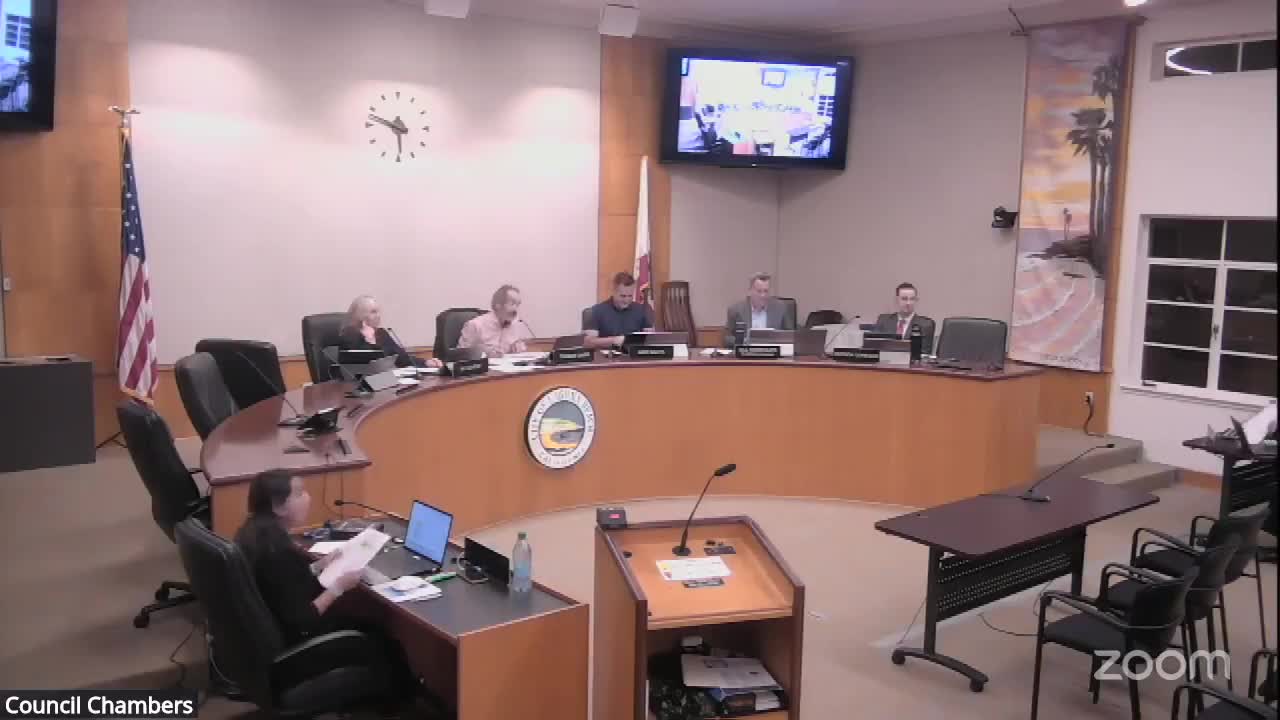Neighbors press board on privacy, views and parking; DRB continues 2647 Glen Eyrie to date uncertain
Get AI-powered insights, summaries, and transcripts
Subscribe
Summary
The board continued consideration of a remodel and accessory dwelling unit at 2647 Glen Eyrie Street after neighbors raised concerns about privacy, view impacts, landscape and parking; staff and the applicant must return with additional plans, staking and a landscape/parking proposal.
The Laguna Beach Design Review Board continued a proposal for a remodel and accessory dwelling unit at 2647 Glen Eyrie Street after multiple neighbors told the board the project as submitted lacked sufficient detail to make required coastal and design findings.
Neighbors said the proposed upper‑level deck and canopy would substantially expand the existing footprint and could block interior views and private outdoor spaces. "I would request a full environmental and planning review of this project rather than assuming that it qualifies for the CEQA exemption," said Murray Gallagher, who lives at 2626 Solana Way.
Jessica Mendoza, assistant planner, told the board the ADU and related garage work had been reviewed previously in 2023 but staff assessed the current submission under the city’s current ADU ordinance and found it met preliminary requirements. Applicant Warren Hutchison said the design aimed to preserve the cottage character while improving livability and that neighbors' feedback had resulted in some design adjustments.
Public commenters raised a range of issues: potential expiration of prior clearances, whether the project should rely on a CEQA categorical exemption, the size and massing of a covered deck, the location and visibility of a proposed garage and ADU, and reductions in on‑site parking. "The expanded deck itself would have a direct line of sight into the key living spaces of our home," said Jim Clapp of 2646 Solana Way.
Board members said the submittal lacked materials they needed to make coastal development permit findings and to evaluate view equity. They requested: a complete landscaping plan that addresses privacy and fire‑safety concerns; clear garage and ADU plans (including elevations) showing what was previously approved and what is newly proposed; formal staking of the planned improvements so the board and neighbors can see exact massing; and a parking plan or explanation showing how removed spaces would be mitigated.
Chair Gibbs said the board would not approve the application as currently submitted. The board voted 5–0 to continue the item to a date uncertain so staff and the applicant could return with the requested materials.
The continuance means the board will revisit the project after the applicant provides the clarified plans and the supplemental information the board specified.
