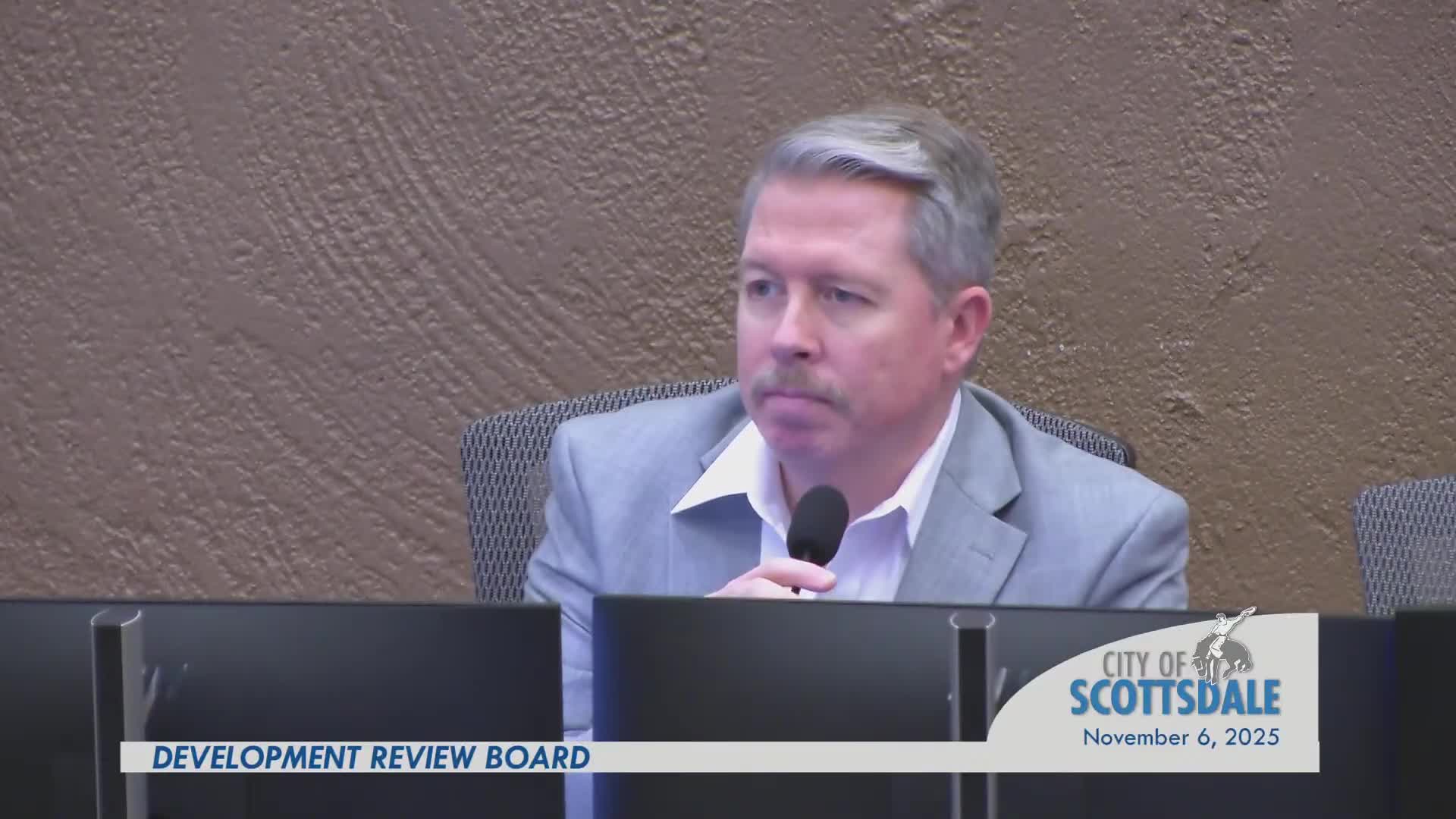Development Review Board approves 5th and Goldwater mixed-use project with public art, tighter tree-size stipulation
Get AI-powered insights, summaries, and transcripts
Subscribe
Summary
The Scottsdale Development Review Board approved case 41DR2024 on Nov. 6, 2025, authorizing a five-story mixed-use development at the northwest corner of Indian School Road and Goldwater that includes retail fronting the streets, residential units, a multi-level parking garage and a publicly accessible plaza with an identified location for public art.
The Scottsdale Development Review Board approved case 41DR2024 on Nov. 6, 2025, authorizing a five-story mixed-use development at the northwest corner of Indian School Road and Goldwater that includes retail fronting the streets, residential units, a multi-level parking garage and a publicly accessible plaza with an identified location for public art.
Staff planner Greg Bloomberg said the site encompasses “approximately 3 and a half acres” and summarized the proposal as “a 5‑story mixed‑use development,” noting most parking is provided in a five‑level garage with one subgrade level and that the zoning case required a publicly accessible plaza and a pedestrian mid‑block connection between Indian School Road and 5th Avenue.
The applicant, Janet Kwan of Nelson Partners, told the board the design is intended to transform an underutilized intersection and to provide “a high end elevated living experience” while engaging the street with retail and a flex building on 5th Avenue. Kwan described materials including brick, fiber‑cement panels and metal accents and said the project incorporates stepped building setbacks, resident amenity decks and an entry court off 5th Avenue.
Staff presented a proposed public art piece and its location at the project’s southeast corner at the intersection of Indian School and Goldwater. Bloomberg said the sculpture had completed Phase I of the public‑art process and estimated it to be roughly 15–18 feet tall; he added the piece was sited outside required sight triangles and corner safety triangles.
The board was asked to include a revised Stipulation D in any approval. The stipulation requires that a minimum of 50% of proposed trees be a minimum of 3‑inch caliper for single‑trunk trees and 1.5‑inch for multi‑trunk trees per Section 10.501 of the zoning ordinance, and adds that “all trees along the perimeter street frontages shall be a minimum 2‑inch caliper and 36‑inch box size.” The motion adopted by the board incorporated that revised stipulation.
One resident, Barney Gonzales, spoke during public comment in favor of the project, calling the intersection long overdue for investment and praising the setbacks and shade canopy. Gonzales urged the board and project team to consider the visual impact of the selected public art so it would not overwhelm the plaza space.
A roll‑call vote was taken after a motion to approve the case and to include the revised Stipulation D. The board recorded affirmative votes from Councilman McAllen, Vice Chair Brand, Commissioner Joyner, and Board members Peazer, Mason and Robinson; the chair announced the motion passed.
The board and several members praised the project’s materials and street presence; staff noted no public comments had been submitted in writing before the hearing. Staff also reminded the board that the next regularly scheduled Development Review Board meeting is Nov. 20, 2025, with a tentative hearing Dec. 11, 2025.
Approval details: the motion approved the project as presented by staff and the applicant, the public art location at the stated plaza, and added the revised tree‑size measurement requirement to Stipulation D. The project team will return with any final engineering or building permit materials as required by city procedures.
