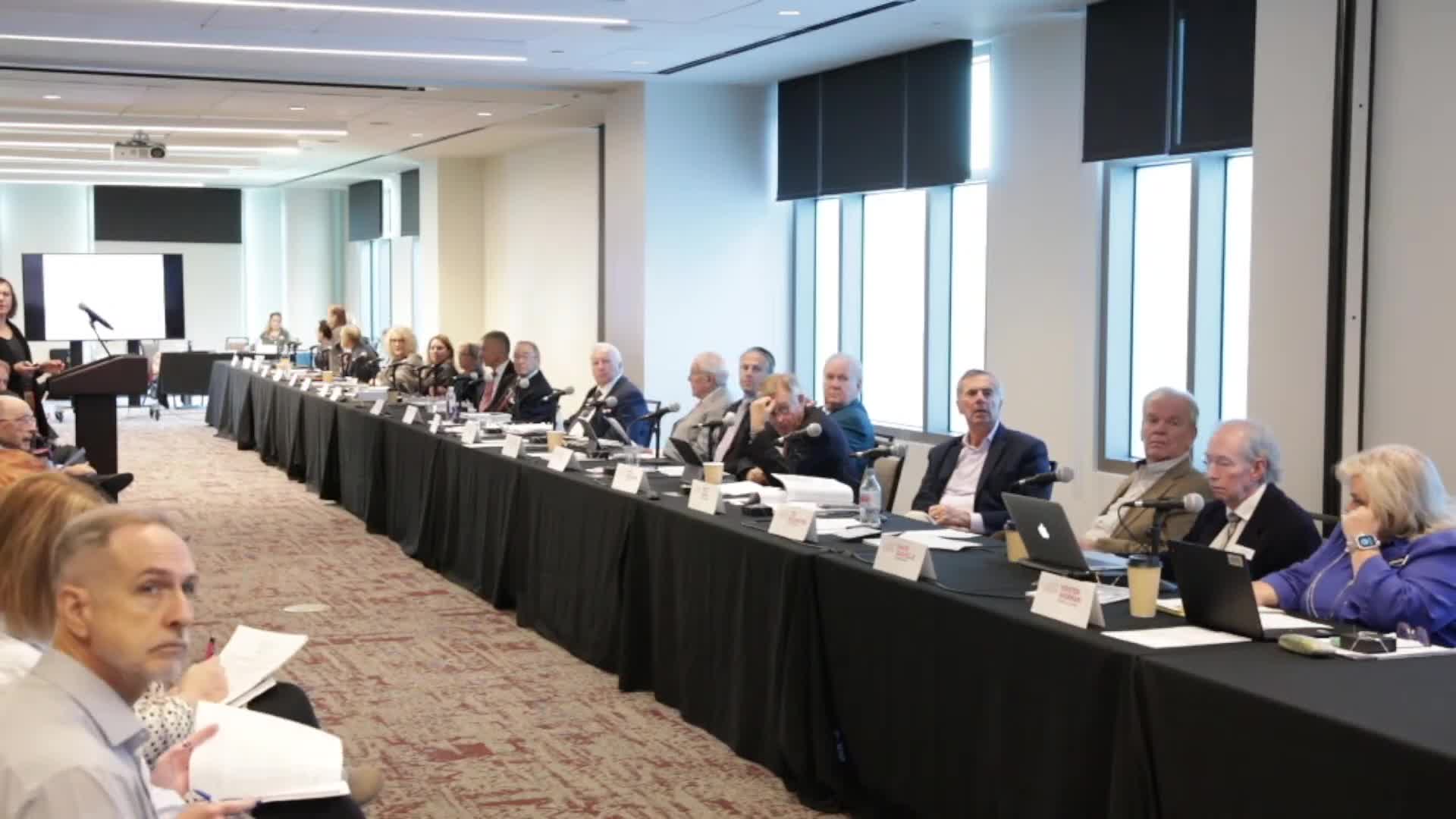UT Austin finishes interior work at Battle Hall; building under consideration for state antiquities landmark designation
Get AI-powered insights, summaries, and transcripts
Subscribe
Summary
University of Texas preservation planner reported extensive exterior restoration completed and ongoing interior rehabilitation at Battle Hall, including mechanical upgrades, a new passenger elevator and restored reading room; the university supports State Antiquities Landmark consideration.
Kim Barker, preservation planner for the University of Texas at Austin, presented an update on Battle Hall, which the university has nominated for state antiquities landmark (SAL) designation and for which it obtained permits to proceed with interior rehabilitation.
Barker said Battle Hall (completed 1911, Cass Gilbert design) was the universitys first purpose-built library; recent exterior restoration work and a mechanical system replacement are complete. The interior rehabilitation includes replacement of cloth electrical wiring, mechanical distribution upgrades, restoration and cleaning of stone walls, refinishing of historic woodwork and floors, removal of non-original partition walls and installation of the schools first passenger elevator using the historic book-stack elevator vestibule as an access point. She showed photos of mock-ups and in-progress cleaning and said the reading room has been carefully conserved to return finishes to original appearances.
Barker said the project follows Secretary of the Interior standards and that the university notified THC before beginning work under a permit (permit #1338). She said the building will reopen this winter with the elevator to be completed shortly thereafter and the architecture library returning to the building once the elevator and book stacks are reinstalled. She told commissioners the university takes no exception to SAL designation and that the architectural archives will return to the building when the rehabilitation is complete.
Commissioners asked questions about mechanical integration under restored vaulted ceilings, elevator mechanical-room access and naming; Barker said the elevator machinery is placed in the basement and mechanical ductwork is concealed above the curved ceilings with linear diffusers to reduce visual impact.
