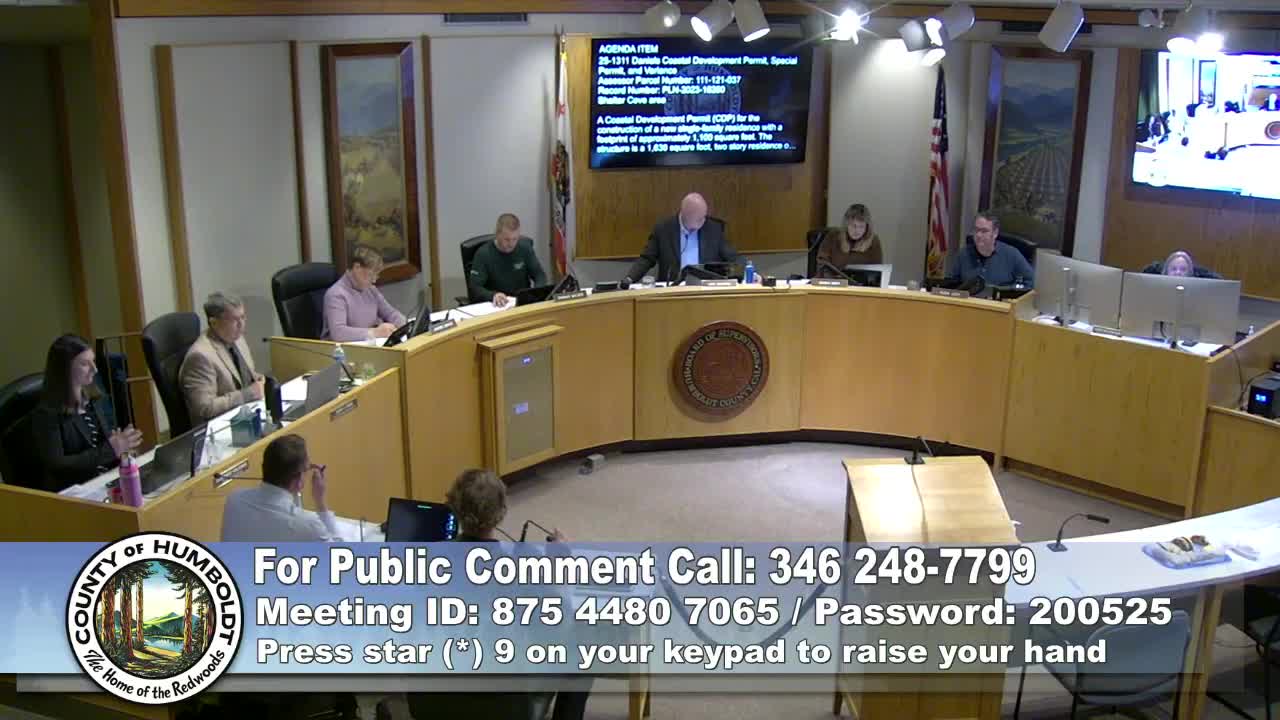Planning commission approves Shelter Cove variance and coastal permits for Daniels residence
Get AI-powered insights, summaries, and transcripts
Subscribe
Summary
The Humboldt County Planning Commission voted to approve a coastal development permit, two special permits and a variance Tuesday that will allow construction of a two‑story residence on a constrained bluff lot in Shelter Cove.
The Humboldt County Planning Commission voted to approve a coastal development permit, two special permits and a variance Tuesday that will allow construction of a two‑story residence on a small bluff lot in Shelter Cove.
The commission granted the permits after a staff presentation that described engineering and environmental work completed by the applicant. "The project is primarily a coastal development permit for the construction of a 1,100 square foot residence," said Colin Slavy, an associate planner with the Humboldt County Planning Department. Slavy said the project also includes a special permit for major vegetation removal, Shelter Cove design review and a variance to reduce the front yard setback from 20 feet to 6 feet 3 inches to enlarge the buildable area.
Why it matters: The site sits on a 0.14‑acre parcel on a bluff that is exposed to wave run up and sea‑level rise; staff and outside reviewers raised questions about future erosion and wave heights. The commission’s approval requires engineering protections for the foundation, a recorded deed restriction and a waiver of liability that the applicant will sign before construction.
What staff and the applicant said: Slavy told the commission that Coastal Commission engineers flagged the property’s proximity to the bluff and projected wave run‑up elevations. "The combination of the risk of wave run up plus the project's proximity to the bluff edge, and elevation above sea level raised a red flag," Slavy said during his presentation. Staff said the applicant provided a wave‑uprush analysis and geotechnical reports; the building was redesigned with an elevated, flow‑through foundation to accommodate predicted run‑up and to allow storm flows to pass under the structure.
Applicant Don Daniels, who described the project as the culmination of a long personal effort, said the team had followed the county and Coastal Commission’s recommendations. "This has been a very arduous process," Daniels said. Architect Tom Bond described soil and foundation work: "We basically dig down and take out the major roots, backfill it, compress the ground, and make it so as if the root was never there," he said regarding removal of a Monterey cypress tree, and added that foundations will be anchored to bedrock with dowels and pins.
Tree removal and other hazards: The project would remove an existing Monterey cypress that, following a boundary survey, was found primarily on the applicant’s parcel. The removal required a major vegetation removal special permit; staff relied on a soils engineering report and recommended construction techniques to address any effects on near‑surface soils. Slavy and the applicant’s team said a biological reconnaissance and soils borings did not locate fresh groundwater or a subsurface stream.
Liability and deed restriction: Commissioners asked whether the county would be held liable if the house later suffered storm damage. Staff said the deed restriction and hold‑harmless language were designed to protect the county and will be recorded on the property. "If anything negatively happened ... the county would not be held liable for that," a staff member said during the hearing. The Coastal Commission’s recommendations also prohibit armoring of the bluff (no seawalls), the planner said.
Vote and next steps: Commissioner Levy moved to adopt the resolution approving the coastal development permit, special permits and variance; Commissioner West seconded the motion. A roll‑call vote was taken; the minutes record five affirmative votes and the motion passed. The applicant must record required deed restrictions and obtain building permits consistent with the approved plans and engineering recommendations.
Context and limits: The approval includes technical conditions addressing soils, foundation design and a recorded waiver of liability; the commission relied on the applicant’s submitted geotechnical and wave‑uprush reports. The commission’s action does not itself approve bluff‑protection measures that would be inconsistent with the Coastal Act.
Outlook: The resolution and conditions will be recorded with the county; the applicant will need to submit building permits that reflect the soils and structural designs described in the hearing.
