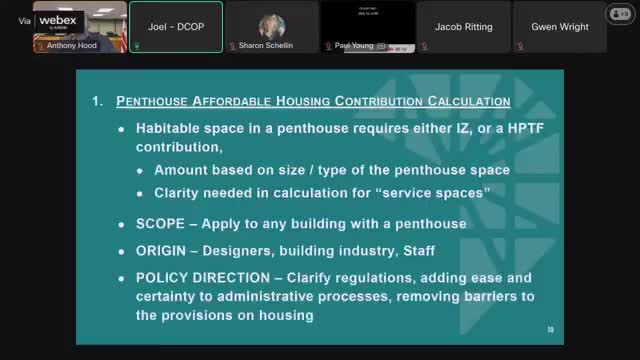Zoning staff seeks clarity on what penthouse space counts toward IZ contributions
Get AI-powered insights, summaries, and transcripts
Subscribe
Summary
The Office of Planning asked the Zoning Commission to clarify which penthouse rooftop spaces count toward Inclusionary Zoning (IZ) affordable-housing contributions, proposing that service areas and circulation be treated consistently with current administrative practice while amenity and mechanical spaces remain excluded.
The Office of Planning asked the Zoning Commission on Thursday to clarify how penthouse and rooftop space should be measured when calculating Inclusionary Zoning (IZ) affordable-housing contributions, saying the change would put current administrative practice into the text of the zoning regulations.
Mister Lawson, presenting for the Office of Planning, told the commission the amendment would explicitly exclude mechanical and amenity spaces from IZ calculations while treating service spaces such as elevator shafts and corridors consistently with the longstanding interpretation by the Department of Buildings and the zoning administrator’s office. "When these regulations were established, the zoning commission ... did not, include that amenity space in the IZ calculations," Lawson said. "My understanding from DOB is that what we're proposing now is consistent with that interpretation."
OP said standardizing the interpretation in regulation will reduce uncertainty for applicants and staff. Lawson cited a past Department of Housing and Community Development estimate that the penthouse-related IZ contribution program has generated about $10,000,000 in contributions in prior years, in addition to units produced through IZ. He said the proposal is intended as a clarity and consistency measure, not a rezoning, and would not change permitted uses or height.
Not all commenters supported the change. Meg McGuire, representing the Committee of 100, told the commission that exempting amenity and other penthouse spaces from IZ calculations would "lower the amount of square footage that can be used to calculate the affordable housing requirement" and called a further exemption "unreasonable and unfair." McGuire argued that rooftop amenities increase a building's marketability and that their exclusion from the IZ base would reduce the total amount of affordable housing produced.
Commissioners pressed for technical clarity rather than broad policy debate. Commissioner Wright summarized the office’s position in a question: "What you're doing here is clarifying that that is also true for the service areas and corridors. Is that correct?" Lawson answered that the proposal is intended to capture and codify the current interpretation.
The Office of Planning's hearing report, filed with the case, provides illustrations and a table of what would and would not be included in penthouse-area calculations; the commission will consider written record comments and additional testimony in later deliberations.
