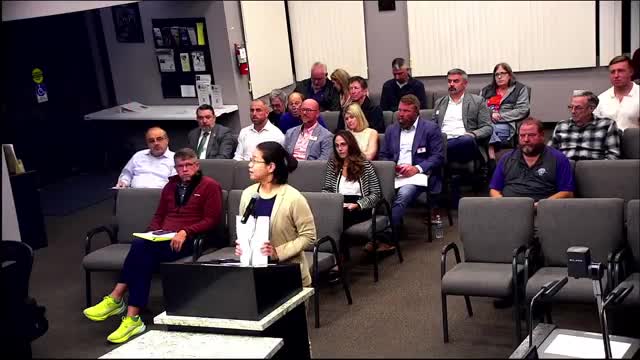Commission approves contractor office, 1,763-square-foot site plan at Harbor Lake Drive
Get AI-powered insights, summaries, and transcripts
Subscribe
Summary
The Commission approved a conditional use and an accompanying site plan to allow a contractor's office and a 1,763-square-foot building at Harbor Lake Drive, with conditions addressing wetlands setbacks, utilities and erosion control.
The Safety Harbor City Commission voted unanimously on Nov. 3 to approve both a conditional use to permit business and professional office use in the city's M-1 Light Industrial zoning district and a 1,763-square-foot site plan for a contractor's office to be built on a vacant Harbor Lake Drive lot.
Senior planner Cecilia Archon told the commission the site is roughly a half-acre and that proposed improvements have been placed outside verified wetland boundaries. The applicants proposed a single-story 1,763-square-foot building with six parking spaces, one accessible stall, a private sewer lift station and a force-main extension to an existing manhole. Staff said proposed floor-area-ratio (0.09) and impervious-surface ratio (0.32) comply with the comprehensive plan and code.
The commission's approval was conditioned on multiple technical requirements the TRC requested, including a right-of-way use permit for any work inside Harbor Lake Drive right-of-way; a wet-weather plan for construction; an emergency-action plan for the proposed lift station; inspected tree barricades and erosion-control measures; proof of the state generic permit (notice of intent) for stormwater construction; and installation of a keyed gate or padlock to preserve fire-department access.
Commissioners said the building will fit the industrial park and preserve open area on the lot. The conditional-use resolution (2025-16) passed on a voice vote 5-0; the site plan motion passed 5-0 with the TRC conditions.
Sources: Staff presentation and commission motions (Nov. 3, 2025).
