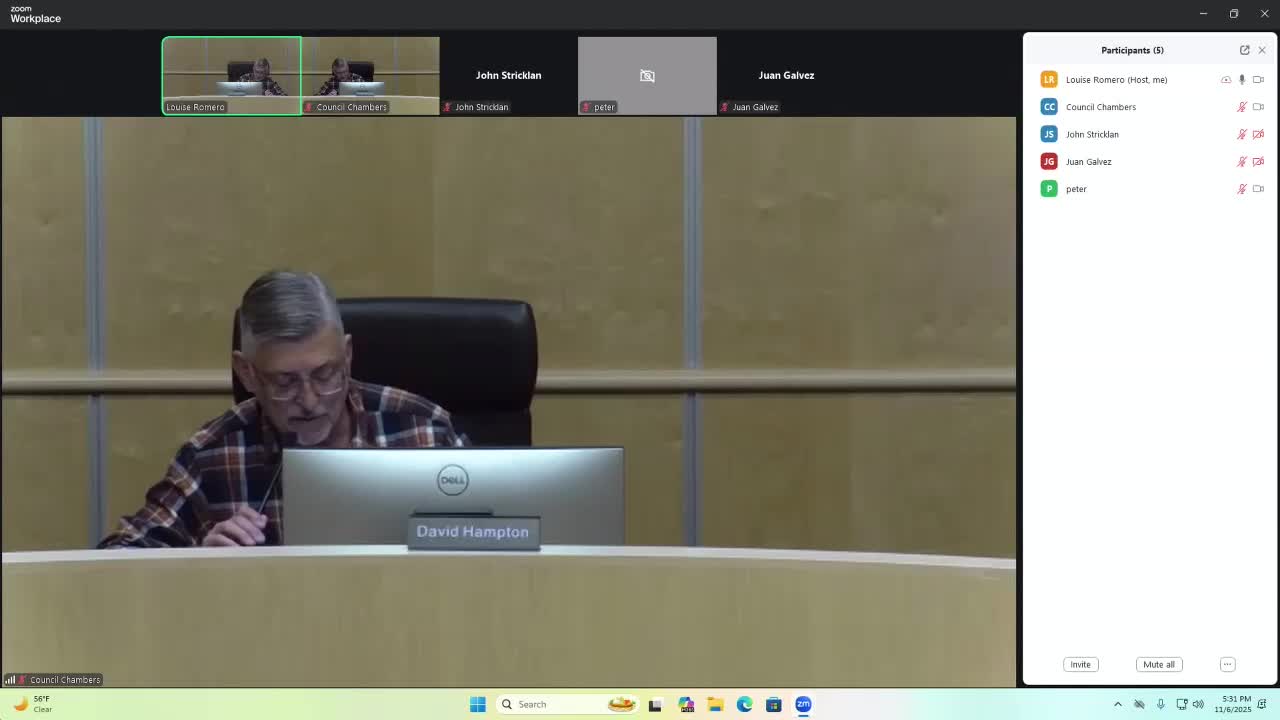County advances Pinon School trail and NM 4 crossing projects; Mirador residents warn lane cut could hinder emergency access
Get AI-powered insights, summaries, and transcripts
Subscribe
Summary
The Los Alamos Transportation Board heard design updates and funding details for the Pinon School Trail Connection and the NM 4 crossing project, which staff plan to bid together for construction in 2026. Residents of the Mirador neighborhood urged reconsideration of a lane reduction and pressed for improved emergency access and outreach.
The Los Alamos Transportation Board heard a presentation on the Pinon School Trail Connection and the NM 4 (New Mexico 4) crossing and multi‑use trail projects and heard extended public comment from Mirador neighborhood residents who said reducing westbound lanes could impede emergency vehicles.
John Strickland, project manager with the Public Works Engineering Department, told the board the two projects originated in 2021 and that a July 2025 federal grant required the Pinon Trail be tracked separately for reimbursement even though staff plan to bid both projects together to gain economy of scale. "We received funding in July, started design and design and split them apart and started design in July," Strickland said. He said the projects are at roughly 90% design and with DOT for review, with a target to finalize design in December and advertise solicitation in January so construction can start in spring 2026 and finish in fall 2026.
Staff summarized the funding and scope. For the Pinon School Trail Connection — an approximately 850‑linear‑foot section to bring the existing trail up to ADA standards — Strickland reported about $590,000 in federal grant funds plus a local match (staff described local match amounts in the presentation). He said the project includes ramps and landings to meet ADA slope limits, realigning a fence to remove a pinch point, a small retaining wall, and handrails; base bid work is primarily asphalt with ramps in concrete and an aspiration to concrete the entire section if additional funds permit.
On the NM 4 crossing and multi‑use trail, staff said they secured design funding of about $250,000 (federal/state and local match) and construction funding totaling roughly $2.5 million (federal grants plus local match). The planned roadway configuration removes one westbound lane, retains an eastbound lane, provides 8‑foot bike lanes in both directions, and locates a north‑side multi‑use trail behind an 18‑inch concrete barrier. The design includes a mid‑block pedestrian hybrid beacon (HAWK) to provide a protected crossing and a refuge island in the median to allow two‑stage crossings. Strickland said the north‑side trail alignment moved behind an existing wall and required additional ramps and a handrail to meet ADA grades. Inside Pinon Park, staff plan about 3,000 linear feet of reconstruction and roughly 750 feet of new trail with culvert and bridge replacements.
Mirador residents used public comment to press staff on safety and outreach. Elizabeth Suma, a Mirador resident, said she watched fire trucks and an ambulance sit in traffic and could not get through, adding, "If that was my emergency, I'd be pretty pissed." Several residents, including Richard Gaddis, Margie Serrado and Jacob Robinson, said they had not received direct door‑hanger notifications and that outreach to Mirador appeared insufficient. Jessica Robinson, a Mirador resident and parent, urged support for a safe crossing for children: "The safety of my kids crossing is hard every morning... I make my kids call me before they cross back."
Staff responded to technical and outreach questions. John Strickland and Keith Wilson said no lighting is planned on the Pinon Trail, that jackhammering is not expected after geotechnical work found no basalt removal needed, and that curb cuts are not part of this contract except at the school's new entrance and Sierra Vista. On notification, staff explained door hangers were distributed primarily in Sierra Vista and Grand Canyon areas that are directly impacted and that the Pinon Trail funding source required a separate public‑engagement record; Director Martinez said staff had used door hangers, press releases and other outreach and apologized for any neighborhood confusion.
On emergency access and lane configuration, staff said they consulted the fire marshal and designed a minimum 20‑foot response path; they also reviewed traffic videos and turning‑movement counts (a December camera/take and earlier fall counts) and concluded the single westbound lane is representative of typical peak use. Staff said they re‑evaluated placing the HAWK at La Vista versus a mid‑block location and that the board previously recommended the mid‑block location after presenting pros and cons. The HAWK and associated maintenance agreement with NMDOT must be approved by county council; staff plan to take the signal agreement to council in December. As staff explained, a full traffic signal at Sherwood Drive depends on future mixed‑use development traffic that would trigger signal warrants under the state’s traffic control standards.
Residents asked whether the 15‑foot median could be converted to retain two westbound lanes or to provide an emergency bypass; staff said they had not pursued converting the median to keep two lanes because traffic studies showed one lane was used in surveys and because fire marshal review found the proposed design met access width requirements. Staff offered to reconvene with the fire department and said they could perform additional counts if budget allows.
Next steps: staff plan to finish design in December, seek county council approval for the HAWK maintenance agreement and final design, and advertise the combined solicitation in January. Construction is anticipated to start early spring 2026 and be complete in late 2026.
