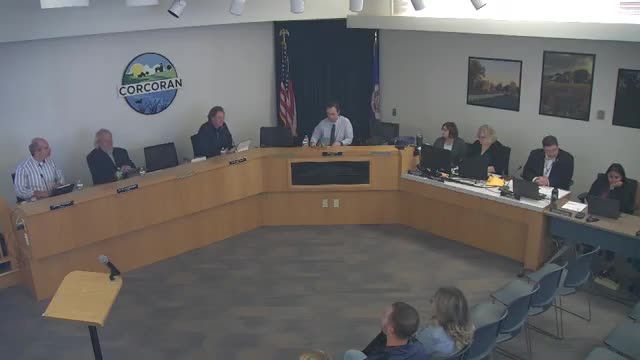Corcoran council reviews $5.25 million facility needs assessment, favors city‑center site for new civic campus
Get AI-powered insights, summaries, and transcripts
Subscribe
Summary
At a recent Corcoran City Council meeting, consultants presented a facility condition, operational and space‑needs assessment covering City Hall, the combined public‑safety facility, the public works campus, the parks maintenance building and the old public works building.
At a recent Corcoran City Council meeting, consultants presented a facility condition, operational and space‑needs assessment covering City Hall, the combined public‑safety facility, the public works campus, the parks maintenance building and the old public works building. Michael Healy, project manager for the BKB consultant team, said the assessment uses a Facility Condition Index — a widely used IFMA methodology — that compares 10‑year deferred‑maintenance needs to building replacement cost.
The consultant team reported approximately $5,250,000 in deferred‑maintenance work across the reviewed facilities in a 10‑year, “do‑nothing” scenario. Healy identified City Hall and the main public‑works facility as the largest near‑term cost drivers: “City Hall we’re teetering at just under $2,000,000 that you’ll need over the next 10 years. Public Works is about 2,600,000 over the next 10 years,” Healy said. The parks maintenance building (1974) was described as in very poor condition and not ADA‑compliant.
Operational deficiencies were a core focus. The consultant team found City Hall short on secure staff space, storage and acoustic separation between public and staff circulation. For the police portion of the building, the team documented overcrowded records/reception space, undersized locker rooms, potential CJIS‑compliance problems and evidence and weapons‑cleaning areas that lack proper ventilation, eyewash and decontamination provisions. The report’s space program shows combined gross needs rising from about 64,000 square feet in the near term to roughly 86,000 square feet over 20 years, driven largely by patrol and fleet requirements.
Public Works size and timing of capital replacements drew repeated attention. Staff confirmed the combined new and old public‑works buildings total about 35,000 square feet today (new ~31,000 sq ft; old ~4,000 sq ft). Consultants flagged 2033 as a heavy capital year for the 2013 public‑works building because large systems (mechanical equipment, fire panel replacement, etc.) will reach end‑of‑life around that time. Program projections presented included a 5‑year public‑works program need of roughly 113,000 square feet and a 20‑year need around 179,000 square feet.
On master planning, consultants presented multiple site concepts (including two near Heritage Park and a Dantee/Therese parcel). Staff said a city‑center parcel was attractive because trunk sewer and water are already in place, reducing the need for costly new trunk lines and turn lanes. City staff estimated that using the city‑center site could avoid roughly $10–$15 million in land acquisition and infrastructure costs compared with other sites that would require new trunk lines and major turn‑lane work. A staff summary explained those savings as the primary reason the city‑center site resurfaced as a preferred option.
Council members discussed phasing and reuse. Multiple council members signaled support for separating a future fire station from a combined civic campus — consultants had advised that fire station operations and heavy apparatus are best planned with separate footprints and decon/OSHA‑compliant circulation. Council direction coalesced around phasing the work, with initial emphasis on a new city‑hall/police facility and separate planning for public works improvements or relocation. Several council members urged staff to preserve options for repurposing or temporarily using the existing building rather than demolishing it without exploring alternatives.
Cost methodology and next steps: consultants explained they applied per‑space‑type unit rates (fleet bays are lower $/sq ft than office or civic finishes) to the programmatic square footage to produce schematic order‑of‑magnitude construction and soft‑cost estimates for the 20‑year programs. The consultants said detailed cost updates for public‑works master‑planning figures were pending and that a final study and refined phasing/costing will be presented to council in the coming weeks. The presentation closed with council procedural matters and a voice vote to adjourn.
What remains to be resolved: staff and council asked consultants to (1) refine public‑works cost projections and yard/site requirements, (2) further analyze fleet‑storage alternatives (including take‑home vehicles or surface parking) to limit expensive indoor fleet storage, and (3) complete a final master‑plan that incorporates council direction on fire‑station separation, phasing and potential reuse of existing facilities.
